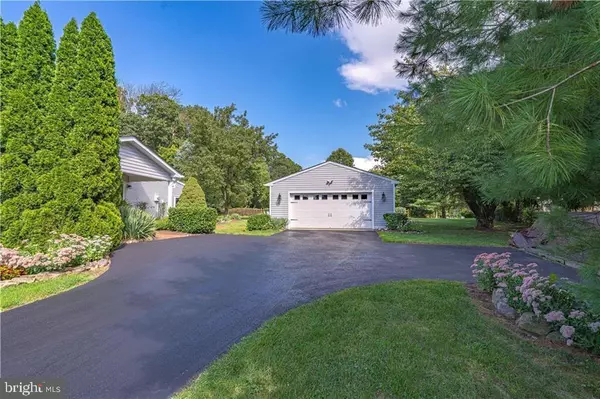Para obtener más información sobre el valor de una propiedad, contáctenos para una consulta gratuita.
Key Details
Property Type Single Family Home
Sub Type Detached
Listing Status Sold
Purchase Type For Sale
Square Footage 5,532 sqft
Price per Sqft $94
Subdivision None Available
MLS Listing ID PALH2004284
Sold Date 12/02/22
Style Ranch/Rambler
Bedrooms 4
Full Baths 3
HOA Y/N N
Abv Grd Liv Area 2,832
Originating Board BRIGHT
Year Built 1978
Annual Tax Amount $7,660
Tax Year 2022
Lot Size 1.340 Acres
Acres 1.34
Lot Dimensions 0.00 x 0.00
Descripción de la propiedad
Welcome Home to 7673 Bryn Drive in Southern Lehigh School District. Deceiving from the outside, but you will be surprised all the space on the inside. If you are in need of in-law living this home is perfect! This meticulously maintained home has been loved & cared for & smartly updated. There are 4+ bedrooms, 3 full baths, library & the home has a 1st & Lower Family rooms, Kitchens, Laundry, Bedrooms & Baths. The cozy sunroom is perfect for admiring the quiet backyard, or enjoy relaxing on the oversized Trex deck that accesses the master suite. There is an oversized 2- Car garage for all your storage needs. Some additional features include New Roof & siding, Pellet & wood stove, cedar closet, water softener & sec system. There is so much to offer with this home it is a must to see! Located less than 10 minutes from I-476, Rt 309/378 & within minutes to The Promenade Shops at Saucon Valley, golf courses, country clubs, schools, including Lehigh Valley & Saint Luke's Hospitals.
Location
State PA
County Lehigh
Area Lower Milford Twp (12312)
Zoning RR2
Rooms
Other Rooms Living Room, Dining Room, Primary Bedroom, Sitting Room, Bedroom 2, Bedroom 3, Bedroom 4, Kitchen, Family Room, Den, Library, Breakfast Room, Sun/Florida Room, Exercise Room, Laundry, Other, Storage Room, Primary Bathroom, Full Bath
Basement Fully Finished
Main Level Bedrooms 4
Interior
Interior Features 2nd Kitchen, Carpet, Ceiling Fan(s), Dining Area, Entry Level Bedroom, Primary Bath(s), Wood Floors, Wood Stove, Cedar Closet(s)
Hot Water Electric
Heating Baseboard - Electric, Wood Burn Stove, Other
Cooling Ceiling Fan(s), Central A/C
Flooring Hardwood, Tile/Brick, Carpet
Fireplaces Number 2
Fireplaces Type Wood, Other
Equipment Dishwasher, Disposal, Oven - Self Cleaning, Water Conditioner - Owned
Fireplace Y
Appliance Dishwasher, Disposal, Oven - Self Cleaning, Water Conditioner - Owned
Heat Source Electric, Wood
Laundry Main Floor, Lower Floor, Hookup, Has Laundry
Exterior
Parking Features Garage - Front Entry
Garage Spaces 4.0
Water Access N
Roof Type Asphalt
Accessibility 2+ Access Exits
Total Parking Spaces 4
Garage Y
Building
Story 1
Foundation Other
Sewer On Site Septic
Water Well
Architectural Style Ranch/Rambler
Level or Stories 1
Additional Building Above Grade, Below Grade
New Construction N
Schools
School District Southern Lehigh
Others
Senior Community No
Tax ID 641279121993-00001
Ownership Fee Simple
SqFt Source Assessor
Acceptable Financing Cash, Conventional, FHA, VA
Listing Terms Cash, Conventional, FHA, VA
Financing Cash,Conventional,FHA,VA
Special Listing Condition Standard
Leer menos información
¿Quiere saber lo que puede valer su casa? Póngase en contacto con nosotros para una valoración gratuita.

Nuestro equipo está listo para ayudarle a vender su casa por el precio más alto posible, lo antes posible

Bought with Laura Case • BHHS Fox & Roach - Center Valley
GET MORE INFORMATION




