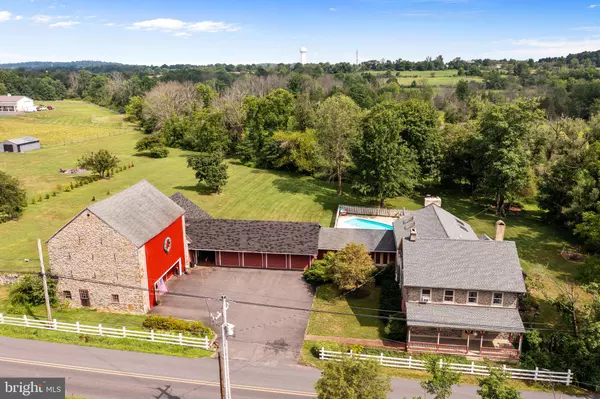Para obtener más información sobre el valor de una propiedad, contáctenos para una consulta gratuita.
Key Details
Property Type Single Family Home
Sub Type Detached
Listing Status Sold
Purchase Type For Sale
Square Footage 3,672 sqft
Price per Sqft $161
Subdivision None Available
MLS Listing ID PABU2032070
Sold Date 11/04/22
Style Farmhouse/National Folk,Other
Bedrooms 4
Full Baths 2
Half Baths 1
HOA Y/N N
Abv Grd Liv Area 3,672
Originating Board BRIGHT
Year Built 1816
Annual Tax Amount $12,699
Tax Year 2021
Lot Size 4.706 Acres
Acres 4.71
Lot Dimensions 0.00 x 0.00
Descripción de la propiedad
Price improvement on this early 1800’s Bucks County stone farmhouse with stone bank barn and 4 car attached garage set on 4.7 acres in Milford Township, Pennsylvania. The residence includes an adjoining 2 story summer kitchen constructed in 1790’s complete with walk-in fireplace and bread oven.
This 3672 square foot, 4 bedroom, 2.5 bath residence has preserved the historical charm of the period including exposed stone walls; random width plank flooring; deep window sills and 3 working fireplaces. An early 1990’s addition created an expansive 3 season room that seamlessly connects the indoor and outdoor living areas which include an inground pool area and a center brick patio. Also added is a bright & spacious master bedroom Suite with walk-in closet, working fireplace, skylights and a master bath with double sink vanity, shower, & soaking tub. If the bank barn and 4 car garage are not enough, you’ll love the 30 x 30 workshop constructed adjacent to the garage and bank barn for ease of accessibility. The structures on the property are in need of some deferred maintenance and is priced accordingly.
The property is bordered by Schmoutz Creek and is conveniently located near major thoroughfares including Routes 476, 663. 309 and 29. Apx. 1 hour north of Philadelphia, 1.5 hours east of Harrisburg and 2 hours from NYC.
Location
State PA
County Bucks
Area Milford Twp (10123)
Zoning RA
Rooms
Other Rooms Dining Room, Primary Bedroom, Bedroom 2, Bedroom 3, Kitchen, Family Room, Foyer, Breakfast Room, Bedroom 1, Sun/Florida Room, Laundry, Other, Attic, Bonus Room, Primary Bathroom, Full Bath, Half Bath
Basement Full, Unfinished
Interior
Hot Water Oil
Heating Baseboard - Hot Water, Forced Air
Cooling Window Unit(s)
Flooring Wood, Carpet
Fireplaces Number 3
Fireplace Y
Heat Source Electric, Oil
Exterior
Parking Features Garage - Front Entry, Garage Door Opener, Inside Access
Garage Spaces 4.0
Pool Concrete
Utilities Available Above Ground, Phone
Water Access N
Roof Type Asphalt
Accessibility None
Attached Garage 4
Total Parking Spaces 4
Garage Y
Building
Story 2
Foundation Stone
Sewer On Site Septic
Water Well
Architectural Style Farmhouse/National Folk, Other
Level or Stories 2
Additional Building Above Grade, Below Grade
Structure Type Beamed Ceilings,Cathedral Ceilings,Dry Wall
New Construction N
Schools
School District Quakertown Community
Others
Senior Community No
Tax ID 23-007-139
Ownership Fee Simple
SqFt Source Assessor
Acceptable Financing Cash, Conventional
Listing Terms Cash, Conventional
Financing Cash,Conventional
Special Listing Condition Standard
Leer menos información
¿Quiere saber lo que puede valer su casa? Póngase en contacto con nosotros para una valoración gratuita.

Nuestro equipo está listo para ayudarle a vender su casa por el precio más alto posible, lo antes posible

Bought with Eric Prine • Compass RE
GET MORE INFORMATION




