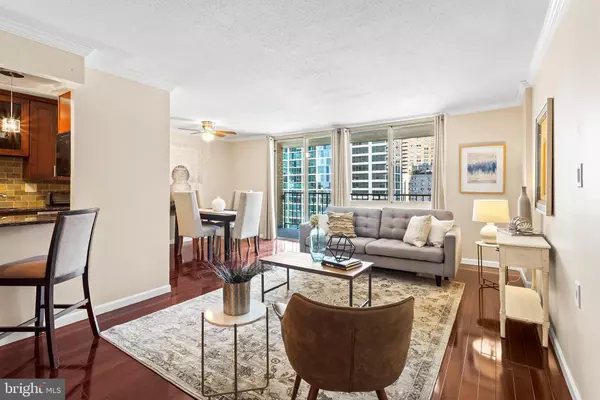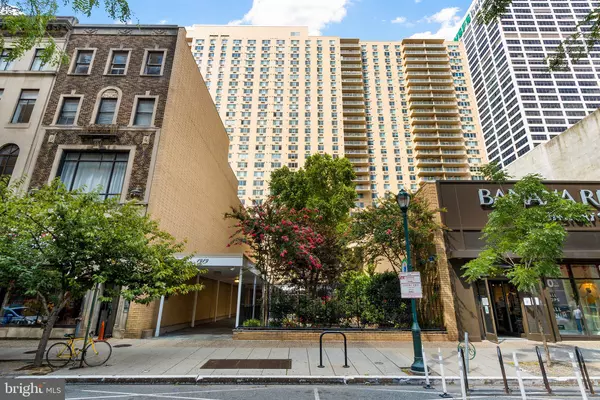Para obtener más información sobre el valor de una propiedad, contáctenos para una consulta gratuita.
Key Details
Property Type Condo
Sub Type Condo/Co-op
Listing Status Sold
Purchase Type For Sale
Square Footage 837 sqft
Price per Sqft $388
Subdivision Rittenhouse Square
MLS Listing ID PAPH2153416
Sold Date 10/27/22
Style Contemporary
Bedrooms 1
Full Baths 1
Condo Fees $645/mo
HOA Y/N N
Abv Grd Liv Area 837
Originating Board BRIGHT
Year Built 1965
Tax Year 2021
Descripción de la propiedad
Location is key - experience more for your money at the William Penn House in Rittenhouse Square. This fully renovated, 837 sq ft, one bed, one bath unit includes a 20' balcony on the 17th floor with beautiful wood floors throughout. The open-concept kitchen will make any cook happy with sleek cabinetry that has plenty of storage, stainless steel appliances, and oversize granite countertops. The generous living area is open to the kitchen and dining spaces for ease of entertaining. The large bedroom boasts excellent closet space with plenty of room for a king bed plus office space. The beautiful, roomy bathroom features an extra wide vanity with great counter space, a tiled shower with glass doors, and a large linen closet. Laundry is conveniently located in the unit's entry closet. ABOUT THE BUILDING: Situated at the intersection of convenience and walkability (with a walk score of 98), the William Penn House is just steps from some of the best restaurants and shopping in the city. It also offers 24-hour security and doormen plus on-site management and maintenance staff. The 30th floor rooftop pool has 360-degree skyline views. The building also offers a fitness center and library for residents. Enjoy valet parking for only $80/month for one car. A 5-space loading dock is available in the rear of the building for easy pick-up and drop-off. The MONTHLY FEE COVERS EVERYTHING INCLUDING ALL REAL ESTATE TAXES AND ALL UTILITIES, including heat, air conditioning, electric, water, cable tv, and building maintenance. WPH has NEVER HAD AN ASSESSMENT!
Location
State PA
County Philadelphia
Area 19103 (19103)
Zoning RES
Rooms
Other Rooms Living Room, Kitchen, Bedroom 1, Bathroom 1
Main Level Bedrooms 1
Interior
Hot Water Electric
Heating Other
Cooling Central A/C
Flooring Engineered Wood
Heat Source Electric
Exterior
Exterior Feature Roof
Parking Features Inside Access
Garage Spaces 1.0
Parking On Site 1
Utilities Available Cable TV
Amenities Available Cable, Common Grounds, Community Center, Exercise Room, Elevator, Fitness Center, Laundry Facilities, Party Room, Pool - Outdoor, Pool Mem Avail, Security, Swimming Pool, Guest Suites
Water Access N
Accessibility None
Porch Roof
Attached Garage 1
Total Parking Spaces 1
Garage Y
Building
Story 1
Unit Features Hi-Rise 9+ Floors
Sewer Public Sewer
Water Public
Architectural Style Contemporary
Level or Stories 1
Additional Building Above Grade
New Construction N
Schools
Elementary Schools Albert M. Greenfield
Middle Schools Albert M. Greenfield Elementary School
School District The School District Of Philadelphia
Others
Pets Allowed N
HOA Fee Include Air Conditioning,All Ground Fee,Appliance Maintenance,Cable TV,Common Area Maintenance,Custodial Services Maintenance,Electricity,Ext Bldg Maint,Heat,Insurance,Laundry,Lawn Maintenance,Management,Sewer,Snow Removal,Taxes,Trash,Water
Senior Community No
Ownership Cooperative
Acceptable Financing Cash, Conventional
Listing Terms Cash, Conventional
Financing Cash,Conventional
Special Listing Condition Standard
Leer menos información
¿Quiere saber lo que puede valer su casa? Póngase en contacto con nosotros para una valoración gratuita.

Nuestro equipo está listo para ayudarle a vender su casa por el precio más alto posible, lo antes posible

Bought with Danielle Sinclair • Compass RE



