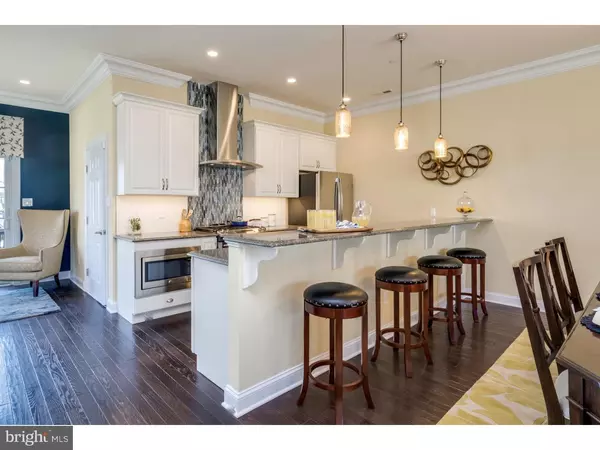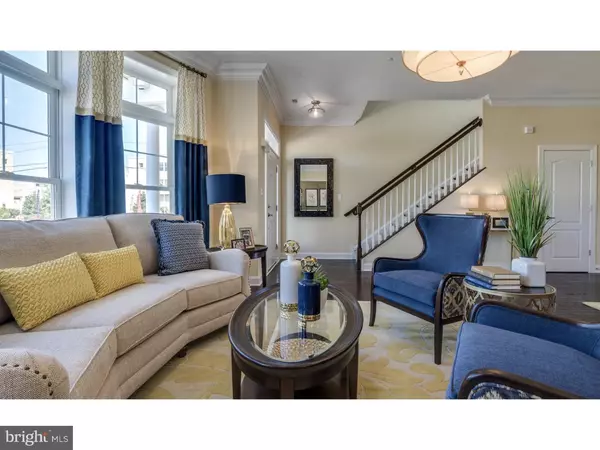Para obtener más información sobre el valor de una propiedad, contáctenos para una consulta gratuita.
Key Details
Property Type Townhouse
Sub Type End of Row/Townhouse
Listing Status Sold
Purchase Type For Sale
Square Footage 2,896 sqft
Price per Sqft $293
Subdivision Siena Place
MLS Listing ID PAPH2154088
Sold Date 10/21/22
Style Contemporary
Bedrooms 3
Full Baths 3
Half Baths 1
HOA Fees $140/mo
HOA Y/N Y
Abv Grd Liv Area 2,896
Originating Board BRIGHT
Year Built 2017
Annual Tax Amount $2,600
Tax Year 2022
Descripción de la propiedad
Builders Model Home Lot 1- Gianna End with side Bump out Windows, fabulous corner location that looks over the city and sports facilities, from your 3rd floor Deck .
Pack your bags and move right in, truly a Dream Home, the builder spared no expense on the luxury features and upgrades on this MODEL HOME! Many features are of one of a kind from the builders designer!
Walk in to the first floor Hardwood main level, which has an open floor plan design, with an easy flow from the living/dining with large Bay Window to the chiefs kitchen and light filled breakfast room, with custom cabinets that add additional work space for entertaining. On the main level you have access to the attached one car garage, and slider to outside deck and backyard.
Primary Bedroom is on 2nd level with a slider to your private balconette, amazingly spacious bathroom with oversized shower, and additional spacious 2nd bedroom. On the 3rd floor, you have an amazing 3rd Bedroom and family room with wet bar, nice size slider to the outside deck that looks over the city and sports venues.
Come and experience the ultimate South Philadelphia lifestyle of Siena Place. One of Philadelphia's most desirable neighborhoods. Boosting with a rare new downtown multi-level living experience with abundant green space. 10 year Tax Abatement.
Appointment Only.
Appointments are not accepted via showing time.
Location
State PA
County Philadelphia
Area 19145 (19145)
Zoning CMX3
Rooms
Other Rooms Living Room, Dining Room, Primary Bedroom, Bedroom 2, Kitchen, Family Room, Bedroom 1, Other
Interior
Hot Water Natural Gas
Cooling Central A/C
Flooring Tile/Brick, Hardwood, Ceramic Tile, Carpet
Fireplace N
Heat Source Natural Gas
Laundry Upper Floor
Exterior
Parking Features Garage - Rear Entry, Built In
Garage Spaces 1.0
Water Access N
Roof Type Rubber,Flat
Accessibility None
Attached Garage 1
Total Parking Spaces 1
Garage Y
Building
Story 3
Foundation Crawl Space
Sewer Public Sewer
Water Public
Architectural Style Contemporary
Level or Stories 3
Additional Building Above Grade
New Construction Y
Schools
School District The School District Of Philadelphia
Others
Senior Community No
Tax ID 26-2-4223-00
Ownership Fee Simple
SqFt Source Estimated
Acceptable Financing Conventional, VA
Listing Terms Conventional, VA
Financing Conventional,VA
Special Listing Condition Standard
Leer menos información
¿Quiere saber lo que puede valer su casa? Póngase en contacto con nosotros para una valoración gratuita.

Nuestro equipo está listo para ayudarle a vender su casa por el precio más alto posible, lo antes posible

Bought with Nodari Tetruashvily • Weichert Realtors
GET MORE INFORMATION




