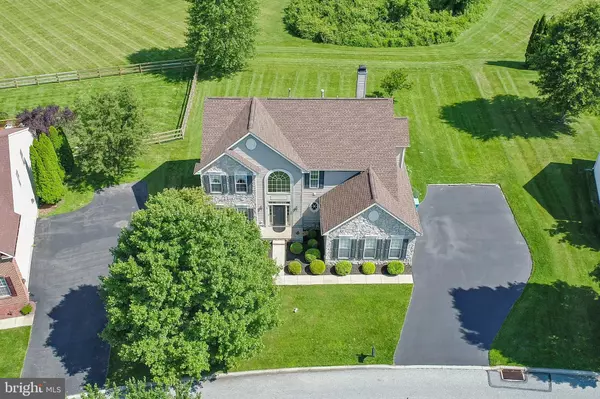Para obtener más información sobre el valor de una propiedad, contáctenos para una consulta gratuita.
Key Details
Property Type Single Family Home
Sub Type Detached
Listing Status Sold
Purchase Type For Sale
Square Footage 3,408 sqft
Price per Sqft $154
Subdivision Elk Creek Farm
MLS Listing ID PACT2028450
Sold Date 09/30/22
Style Colonial
Bedrooms 4
Full Baths 2
Half Baths 2
HOA Fees $30/ann
HOA Y/N Y
Abv Grd Liv Area 2,908
Originating Board BRIGHT
Year Built 2003
Annual Tax Amount $8,469
Tax Year 2021
Lot Size 0.300 Acres
Acres 0.3
Lot Dimensions 0.00 x 0.00
Descripción de la propiedad
Welcome to Elk Creek Farm and 70 Allsmeer Drive, West Grove PA. The Stone and vinyl-sided Colonial home sits on one of the premier lots in the neighborhood. As you walk up the concrete sidewalk you are treated with inviting plantings and an open front entrance. Walking into the center hall colonial you are greeted with a bright and open two-story foyer with hardwood flooring and hardwood stairs. To the left of the stairs is the formal living room with carpeted flooring and oversized windows. Two pillars help welcome you into the dining room area with its tray ceiling and inlaid lighting accents. Right next to the Dining Room you enter the kitchen and experience the open concept most are looking for in today's home design. The kitchen has a center island with gas cooktop, double oven space, plenty of counter space and cabinets galore, and don't forget the double-door pantry and breakfast bar. The breakfast room has views from all three sides, taking advantage of the view of the backyard and open space. More on that later. Let's finish inside first. Just off the Kitchen and Breakfast room sits the Great Rm with a gas fireplace and more windows for natural light to help this space shine. There is a full-sized laundry room and interior access to the two-car side entry garage. As we go upstairs to the second floor you find yourself just outside the double-door entrance to the primary suite. Vaulted ceilings, a dedicated sitting area, an oversized walk-in closet, a large primary bathroom that features a shower, soaking tub, double sinks, and separate "water closet", all make this a tranquil owner's suite. Currently, bedroom 2 is being used as an office, bedroom 3 and 4 round out the corners of the home both are bright rooms with nice closet space in each. The main hall bath is neutrally decorated and features an oversized vanity with double sinks! Down in the basement, there is a great space to make whatever your heart desires. There are three distinct spaces you can use as the play area, entertainment center, exercise room, sports bar, study, hobby's, you choose. There is also additional storage in the utility space room. To round out the basement, a powder room was put in for convenience! Lastly, let's head out back through the Breakfast Room and take a look at the elevated rear paver patio with a rounded design that looks out to the backyard and the open space you get to enjoy with no other homes behind you. This community is close to shopping and all majority amenities you could ask for. Schedule your tour of this home and discover it for yourself and let's get you in before school starts!
Location
State PA
County Chester
Area Penn Twp (10358)
Zoning R10-RESIDENTIAL
Rooms
Other Rooms Living Room, Dining Room, Primary Bedroom, Bedroom 2, Bedroom 3, Bedroom 4, Kitchen, Basement, Great Room, Laundry, Storage Room, Primary Bathroom, Full Bath, Half Bath
Basement Fully Finished
Interior
Hot Water Natural Gas
Heating Forced Air
Cooling Central A/C
Flooring Hardwood, Vinyl, Ceramic Tile
Fireplaces Number 1
Fireplace Y
Heat Source Natural Gas
Exterior
Parking Features Garage - Side Entry, Inside Access
Garage Spaces 6.0
Utilities Available Natural Gas Available
Water Access N
Roof Type Asphalt
Accessibility None
Attached Garage 2
Total Parking Spaces 6
Garage Y
Building
Lot Description Backs - Open Common Area, Level, Front Yard, Open, Rear Yard
Story 2
Foundation Concrete Perimeter
Sewer Public Sewer
Water Public
Architectural Style Colonial
Level or Stories 2
Additional Building Above Grade, Below Grade
New Construction N
Schools
School District Avon Grove
Others
Senior Community No
Tax ID 58-03 -0033.0600
Ownership Fee Simple
SqFt Source Assessor
Special Listing Condition Standard
Leer menos información
¿Quiere saber lo que puede valer su casa? Póngase en contacto con nosotros para una valoración gratuita.

Nuestro equipo está listo para ayudarle a vender su casa por el precio más alto posible, lo antes posible

Bought with Patricia A Johnson • Long & Foster Real Estate, Inc.
GET MORE INFORMATION




