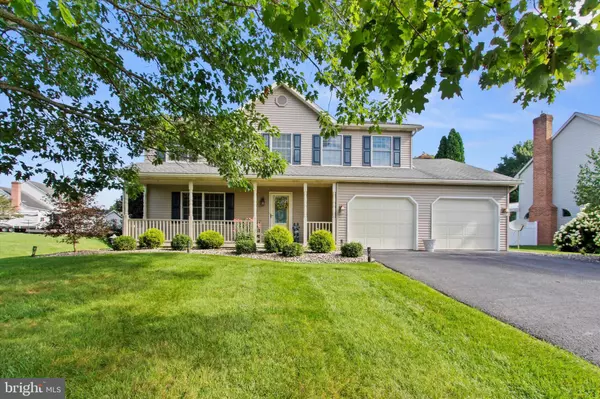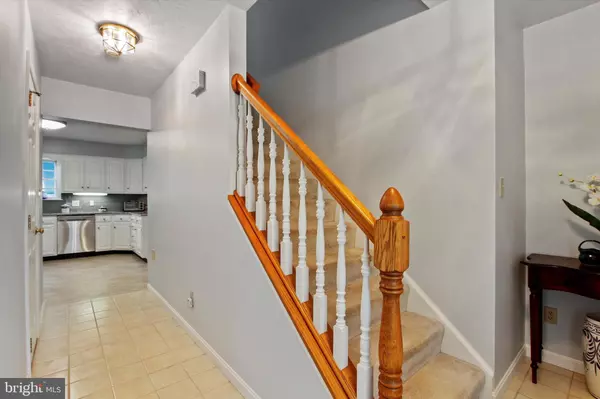Para obtener más información sobre el valor de una propiedad, contáctenos para una consulta gratuita.
Key Details
Property Type Single Family Home
Sub Type Detached
Listing Status Sold
Purchase Type For Sale
Square Footage 2,344 sqft
Price per Sqft $170
Subdivision Springdale
MLS Listing ID PAFL2008992
Sold Date 09/30/22
Style Colonial
Bedrooms 4
Full Baths 2
Half Baths 1
HOA Y/N N
Abv Grd Liv Area 2,184
Originating Board BRIGHT
Year Built 1994
Annual Tax Amount $4,426
Tax Year 2021
Lot Size 0.460 Acres
Acres 0.46
Lot Dimensions 100.00 x 201.00
Descripción de la propiedad
Lots of room in this colonial home in Wayne Heights on a cul-de-sac street. The main floor has both a Formal Living Room or home office, formal dining room. Family Room adjacent to the kitchen, powder room.. Plenty of room in the formal dining room for your family gatherings and meals. Kitchen has been updated and includes a gas stove, stainless steel appliances, granite countertops and ceramic tile back splash. You can see from the kitchen to the breakfast area, even into the family room. Beautiful natural gas fireplace for hanging you stockings and staying warm on chilly nights. Upstairs boost a large owners suite with a large bathroom and walk-in closet. There are 3 additional bedrooms upstairs. Laundry Closet area is conveniently located on the 2nd floor. Outdoors, there is a retractable awning over the deck. The pool is can be heated. and there is a "pool shed" for all the tools and toys. The rear of the back yard has mature trees to provide some shade. Backyard is fenced in. The downstairs is finished and could be used for additional gathering area, an office, exercise area or more. Please use shoe covers by front door.
Location
State PA
County Franklin
Area Washington Twp (14523)
Zoning RESIDENTIAL
Rooms
Other Rooms Living Room, Dining Room, Bedroom 2, Bedroom 3, Bedroom 4, Kitchen, Family Room, Den, Bedroom 1, Laundry, Bathroom 1, Bathroom 2
Basement Partial, Connecting Stairway, Partially Finished
Interior
Interior Features Upgraded Countertops, Ceiling Fan(s), Built-Ins, Central Vacuum, Crown Moldings, Family Room Off Kitchen, Formal/Separate Dining Room, Walk-in Closet(s), Breakfast Area
Hot Water Natural Gas
Heating Forced Air
Cooling Central A/C
Flooring Ceramic Tile, Carpet, Hardwood, Vinyl
Fireplaces Number 1
Fireplaces Type Gas/Propane
Equipment Dishwasher, Disposal, Oven - Self Cleaning, Range Hood, Refrigerator
Fireplace Y
Appliance Dishwasher, Disposal, Oven - Self Cleaning, Range Hood, Refrigerator
Heat Source Natural Gas
Laundry Upper Floor
Exterior
Exterior Feature Deck(s)
Parking Features Garage - Front Entry, Garage Door Opener
Garage Spaces 4.0
Fence Rear
Pool Heated, In Ground
Utilities Available Under Ground
Water Access N
Roof Type Shingle
Street Surface Black Top
Accessibility None
Porch Deck(s)
Road Frontage Boro/Township
Attached Garage 2
Total Parking Spaces 4
Garage Y
Building
Lot Description Level
Story 3
Foundation Concrete Perimeter
Sewer Public Sewer
Water Public
Architectural Style Colonial
Level or Stories 3
Additional Building Above Grade, Below Grade
New Construction N
Schools
Middle Schools Waynesboro Area
High Schools Waynesboro Area Senior
School District Waynesboro Area
Others
Senior Community No
Tax ID 23-0Q18C-067.-000000
Ownership Fee Simple
SqFt Source Assessor
Special Listing Condition Standard
Leer menos información
¿Quiere saber lo que puede valer su casa? Póngase en contacto con nosotros para una valoración gratuita.

Nuestro equipo está listo para ayudarle a vender su casa por el precio más alto posible, lo antes posible

Bought with Jeffrey D Selby • Berkshire Hathaway HomeServices Homesale Realty
GET MORE INFORMATION




