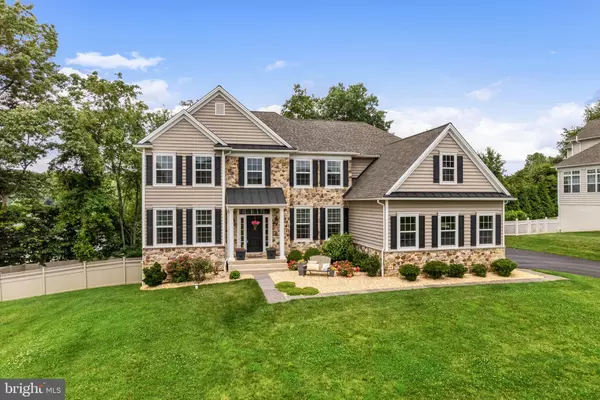Para obtener más información sobre el valor de una propiedad, contáctenos para una consulta gratuita.
Key Details
Property Type Single Family Home
Sub Type Detached
Listing Status Sold
Purchase Type For Sale
Square Footage 5,262 sqft
Price per Sqft $166
Subdivision Laurel Ridge
MLS Listing ID PACT2027604
Sold Date 09/27/22
Style Traditional
Bedrooms 4
Full Baths 2
Half Baths 1
HOA Fees $112/ann
HOA Y/N Y
Abv Grd Liv Area 3,762
Originating Board BRIGHT
Year Built 2016
Annual Tax Amount $11,891
Tax Year 2021
Lot Size 0.500 Acres
Acres 0.5
Lot Dimensions 0.00 x 0.00
Descripción de la propiedad
Live life more beautifully in this stunning and spacious home located on a tranquil cul-de-sac street in desirable West Chester. Feel confident in your purchase of this Pre-Inspected home featuring like-new construction (6 years young) crafted by a quality local builder, you'll find a generous, flat half-acre lot with no rear neighbors in view. Outdoor space includes privacy-fenced backyard with newer composite deck and greenspace offering an idyllic spot for outdoor seating, grilling, dining and entertaining. Interior design elements include soaring entry hall, cathedral ceilings, crown molding, hardwood flooring, gas fireplace, dual staircases and upgraded fixtures and finishes throughout, plus main-floor office for work-from-home convenience. Open kitchen features Shaker-style cabinetry, granite countertops, stainless steel appliances, seated center island for casual dining along with a walk-in pantry. Large owner's suite features tray ceiling, walk-in closet, and spa-like en suite bath with dual sink vanities, separate tub and shower. Spacious walkout finished basement offers additional gathering space. Enjoy the convenience of a side-load dual-bay garage. Exceptional location close to downtown West Chester amenities including local shopping, dining, and recreation.
Location
State PA
County Chester
Area West Goshen Twp (10352)
Zoning RES
Rooms
Other Rooms Living Room, Dining Room, Primary Bedroom, Bedroom 2, Bedroom 3, Kitchen, Family Room, Basement, Bedroom 1, Primary Bathroom
Basement Full
Interior
Interior Features Kitchen - Island, Butlers Pantry, Kitchen - Eat-In, Primary Bath(s), Walk-in Closet(s), Window Treatments
Hot Water Propane
Heating Forced Air
Cooling Central A/C
Flooring Carpet, Hardwood, Tile/Brick
Fireplaces Number 1
Fireplaces Type Gas/Propane, Stone
Equipment Stainless Steel Appliances, Disposal, Dryer - Electric, Washer, Refrigerator, Oven/Range - Electric, Oven - Wall, Cooktop, Built-In Microwave
Fireplace Y
Window Features Energy Efficient
Appliance Stainless Steel Appliances, Disposal, Dryer - Electric, Washer, Refrigerator, Oven/Range - Electric, Oven - Wall, Cooktop, Built-In Microwave
Heat Source Propane - Leased
Laundry Upper Floor
Exterior
Exterior Feature Deck(s)
Parking Features Garage Door Opener, Inside Access
Garage Spaces 2.0
Fence Vinyl
Utilities Available Cable TV
Water Access N
Roof Type Shingle
Accessibility None
Porch Deck(s)
Attached Garage 2
Total Parking Spaces 2
Garage Y
Building
Lot Description Cul-de-sac, Open, Front Yard, Rear Yard, SideYard(s)
Story 2
Foundation Concrete Perimeter
Sewer Public Sewer
Water Public
Architectural Style Traditional
Level or Stories 2
Additional Building Above Grade, Below Grade
Structure Type Cathedral Ceilings,9'+ Ceilings
New Construction N
Schools
Elementary Schools Mary C. Howse
Middle Schools Pierce
High Schools B. Reed Henderson
School District West Chester Area
Others
HOA Fee Include Common Area Maintenance
Senior Community No
Tax ID 52-02 -0030.0500
Ownership Fee Simple
SqFt Source Estimated
Horse Property N
Special Listing Condition Standard
Leer menos información
¿Quiere saber lo que puede valer su casa? Póngase en contacto con nosotros para una valoración gratuita.

Nuestro equipo está listo para ayudarle a vender su casa por el precio más alto posible, lo antes posible

Bought with Ana Krauthamer • KW Greater West Chester



