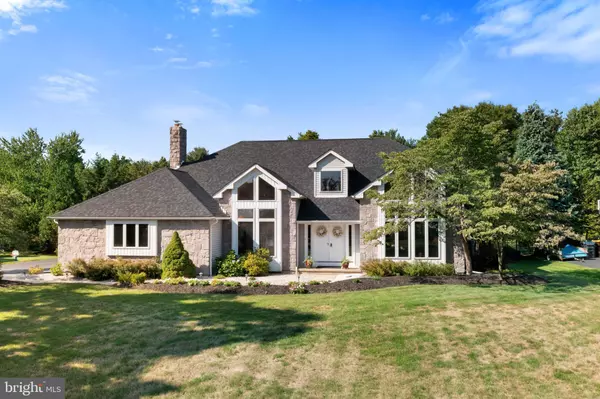Para obtener más información sobre el valor de una propiedad, contáctenos para una consulta gratuita.
Key Details
Property Type Single Family Home
Sub Type Detached
Listing Status Sold
Purchase Type For Sale
Square Footage 3,982 sqft
Price per Sqft $141
Subdivision Blue Church Farms
MLS Listing ID PALH2003936
Sold Date 09/26/22
Style Contemporary
Bedrooms 3
Full Baths 2
Half Baths 2
HOA Y/N N
Abv Grd Liv Area 2,732
Originating Board BRIGHT
Year Built 1990
Annual Tax Amount $7,458
Tax Year 2022
Lot Size 0.613 Acres
Acres 0.61
Lot Dimensions 125.00 x 285.72
Descripción de la propiedad
WELL-MAINTAINED AND QUALITY SCHNELLMAN-BUILT HOME. The 2-story foyer welcomes you w/ the vaulted-ceiling LR to the right & the study, which could double as a 4th BR, to the left. The LR flows to the DR which leads to the cozy screened-in porch. The spacious kitchen is a cook's delight offering granite, stainless steel, grilling module for stove top & more. The FR w/ wood burning stove is light & bright and exits to the composite deck overlooking an ideal flat & deep backyard. Powder room & mudroom complete 1st floor. 2nd floor consists of an owner's suite w/ a generously-sized bath & walk-in closet, plus 2 additional BRs & 1 BA. The lower level rec room w/half bath, wetbar & plenty of storage is the perfect spot for fun & entertaining. Other features include oversized garage, 2x6 exterior walls, solid pine interior doors, pocket doors, extended driveway, newer flooring, newer roof, newer heat pump & more. *BUY WITH CONFIDENCE W/ THIS PRE-INSPECTED HOME. VIDEO & 3D MATTERPORT AVAILABLE*
Location
State PA
County Lehigh
Area Upper Saucon Twp (12322)
Zoning R-2
Rooms
Other Rooms Living Room, Dining Room, Primary Bedroom, Bedroom 2, Bedroom 3, Kitchen, Family Room, Den, Foyer, Laundry, Recreation Room, Primary Bathroom, Full Bath, Half Bath, Screened Porch
Basement Fully Finished
Interior
Interior Features Carpet, Kitchen - Eat-In, Primary Bath(s), Walk-in Closet(s), Wood Stove
Hot Water Electric
Heating Baseboard - Electric, Heat Pump(s), Wood Burn Stove
Cooling Central A/C
Flooring Laminated, Tile/Brick, Carpet
Fireplaces Number 1
Fireplaces Type Wood
Fireplace Y
Heat Source Electric
Laundry Main Floor
Exterior
Parking Features Garage - Side Entry
Garage Spaces 4.0
Water Access N
Roof Type Asphalt
Accessibility 2+ Access Exits
Attached Garage 2
Total Parking Spaces 4
Garage Y
Building
Lot Description Level
Story 2
Foundation Other
Sewer Public Sewer
Water Well
Architectural Style Contemporary
Level or Stories 2
Additional Building Above Grade, Below Grade
New Construction N
Schools
School District Southern Lehigh
Others
Senior Community No
Tax ID 641399488814-00001
Ownership Fee Simple
SqFt Source Assessor
Acceptable Financing Conventional, FHA, VA
Listing Terms Conventional, FHA, VA
Financing Conventional,FHA,VA
Special Listing Condition Standard
Leer menos información
¿Quiere saber lo que puede valer su casa? Póngase en contacto con nosotros para una valoración gratuita.

Nuestro equipo está listo para ayudarle a vender su casa por el precio más alto posible, lo antes posible

Bought with Gary L Cassel • BHHS Keystone Properties



