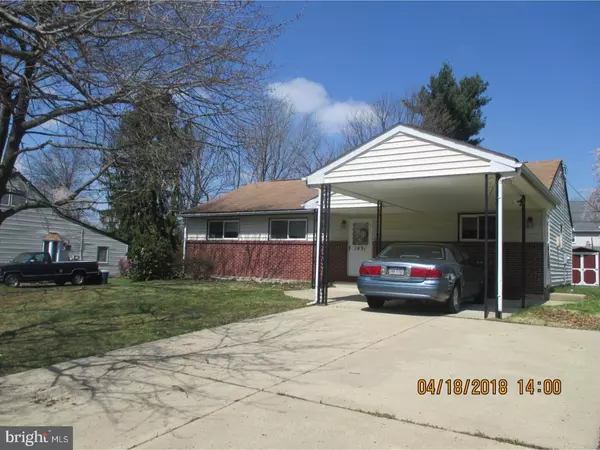Para obtener más información sobre el valor de una propiedad, contáctenos para una consulta gratuita.
Key Details
Property Type Single Family Home
Sub Type Detached
Listing Status Sold
Purchase Type For Sale
Square Footage 1,410 sqft
Price per Sqft $172
Subdivision Meadow Wood
MLS Listing ID 1000449508
Sold Date 06/18/18
Style Ranch/Rambler
Bedrooms 3
Full Baths 1
Half Baths 1
HOA Y/N N
Abv Grd Liv Area 1,410
Originating Board TREND
Year Built 1960
Annual Tax Amount $3,777
Tax Year 2018
Lot Size 10,125 Sqft
Acres 0.23
Lot Dimensions 75X135
Descripción de la propiedad
showings begin at OPEN HOUSE 5/6 FROM 12-2PM!!!! Sweet Grandma's house on a quiet street that consists of this one block, you can enjoy one floor living in this clean and neat as a pin home that is ready for s face lift and new owners. Don't let the appearance fool you, ENORMOUS country kitchen with wood cabinets, pantry, newer cook top and brick wall. Living room is entered through a vestibule from the front door and filled with natural light coming from a newer picture window which overlooks the spacious, almost fully fenced, open and level back yard. Down a hall you will find a hall bath, 2 nice sized secondary bedrooms and a HUGE master with it's own powder room. There is a full basement (partially finished)that can be made into a great man cave, has lots of space and high ceilings. There is also a walk up attic with newer blown in insulation that runs the length of the house and provides a ton more storage space. Updates include all main level windows, 200 AMP electric service, sewer line to the street. There are hardwood floors under neutral carpets, Central air, a large driveway to accomodate several cars, a carport and a shed out back. This home can be moved right into and updated at your leisure. Great opportunity. SHOWINGS BEGIN AT OPEN HOUSE SUN MAY 6TH. 12-2PM. selling as is, NO REPAIRS WILL BE MADE. No FHA, purchaser responsible for anything called for by twp as a result of inspections(there is new electric, but no GFCI outlets, deadbolt on side door would have to be changed, railing to basement needs spindles or to be enclosed, nothing major that I can see, but I'm not an appraiser or inspector). No disclosure as this is an estate and they really have no recent, first hand knowledge about the home. Bring your HIGHEST AND BEST offers. All offers to be in by 6PM Wed May 9
Location
State PA
County Bucks
Area Warminster Twp (10149)
Zoning R2
Rooms
Other Rooms Living Room, Dining Room, Primary Bedroom, Bedroom 2, Kitchen, Family Room, Bedroom 1, Other, Attic
Basement Full, Unfinished
Interior
Interior Features Butlers Pantry, Ceiling Fan(s), Attic/House Fan, Kitchen - Eat-In
Hot Water Electric
Heating Oil, Forced Air
Cooling Central A/C
Flooring Wood, Fully Carpeted, Vinyl, Tile/Brick
Equipment Cooktop, Built-In Range
Fireplace N
Window Features Energy Efficient
Appliance Cooktop, Built-In Range
Heat Source Oil
Laundry Lower Floor, Basement
Exterior
Exterior Feature Patio(s)
Garage Spaces 3.0
Fence Other
Utilities Available Cable TV
Water Access N
Roof Type Pitched,Shingle
Accessibility None
Porch Patio(s)
Total Parking Spaces 3
Garage N
Building
Lot Description Level, Open, Front Yard, Rear Yard, SideYard(s)
Story 1
Foundation Concrete Perimeter
Sewer Public Sewer
Water Public
Architectural Style Ranch/Rambler
Level or Stories 1
Additional Building Above Grade
New Construction N
Schools
Elementary Schools Willow Dale
Middle Schools Log College
High Schools William Tennent
School District Centennial
Others
Pets Allowed Y
Senior Community No
Tax ID 49-040-295
Ownership Fee Simple
Acceptable Financing Conventional
Listing Terms Conventional
Financing Conventional
Pets Allowed Case by Case Basis
Leer menos información
¿Quiere saber lo que puede valer su casa? Póngase en contacto con nosotros para una valoración gratuita.

Nuestro equipo está listo para ayudarle a vender su casa por el precio más alto posible, lo antes posible

Bought with Vincent Kelly • RE/MAX One Realty
GET MORE INFORMATION




