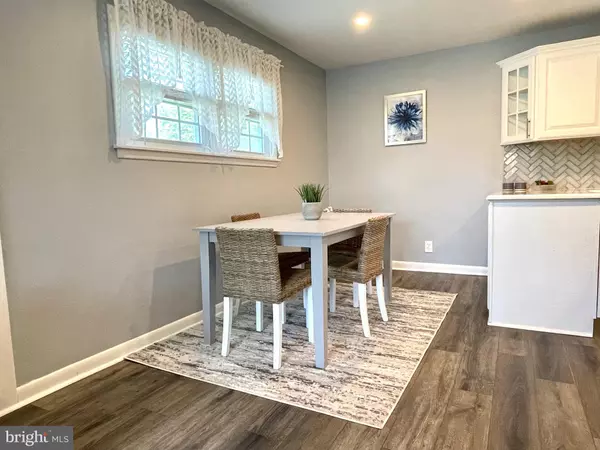Para obtener más información sobre el valor de una propiedad, contáctenos para una consulta gratuita.
Key Details
Property Type Single Family Home
Sub Type Detached
Listing Status Sold
Purchase Type For Sale
Square Footage 2,200 sqft
Price per Sqft $238
Subdivision Rosewood Park
MLS Listing ID PABU2028946
Sold Date 08/30/22
Style Colonial,Split Level
Bedrooms 4
Full Baths 2
Half Baths 1
HOA Y/N N
Abv Grd Liv Area 2,200
Originating Board BRIGHT
Year Built 1956
Annual Tax Amount $5,028
Tax Year 2021
Lot Size 10,125 Sqft
Acres 0.23
Lot Dimensions 75.00 x 135.00
Descripción de la propiedad
This beautiful renovated 4 bedroom 2.5 bath home has the perfect balance of indoor and outdoor living at its finest! As you enter this home you will find an open living room area that features newer paint, flooring, a custom electric fireplace incased in stone, crown molding, recessed lighting and large front bay window that gives you plenty of sunlight. The recently updated eat in kitchen has beautiful cabinetry that is finished off with crown molding, granite countertops with a beautiful epoxy decorative coding, stainless steel appliances and tiled back splash. The second level consists of 3 nice sized updated bedrooms with fresh paint and newer carpeting and a hall bath has been completely remodeled. On the 3rd level you will find a private master bedroom retreat, that offers a spacious bedroom with beautiful flooring, crown molding, plenty of closet space, including a nice size walk in closet, and a large master bath with a walk-in shower, ceramic tile flooring and a large double vanity with granite top. The lower level of this home is perfect for relaxing or entertaining guests with the custom built bar and the large seating area. This room is the perfect place to hang out with family and friends. There is access to a crawl space that has built-in shelving and plenty of room for extra storage. All this pulse the fabulous spacious backyard oasis that offers a pristine in-ground pool with a newer pump and filters, private covered patio, landscaped yard with space for lawn activities and a large storage shed all surrounded by privacy fencing. Some other key facts, newer windows t/o, whole house generator, the crawl space has been professionally encapsulated by a waterproofing company from the previous owner. Conveniently located in the lower level is a remodeled laundry room and half bath.
Location
State PA
County Bucks
Area Warminster Twp (10149)
Zoning R2
Rooms
Other Rooms Living Room, Dining Room, Primary Bedroom, Bedroom 2, Bedroom 3, Bedroom 4, Kitchen, Family Room, Laundry, Utility Room, Bathroom 1, Primary Bathroom, Half Bath
Basement Full, Daylight, Full, Rear Entrance, Walkout Level, Windows
Interior
Interior Features Bar, Attic, Wood Floors, Window Treatments, Walk-in Closet(s), Upgraded Countertops, Recessed Lighting, Primary Bath(s), Kitchen - Table Space, Kitchen - Gourmet, Kitchen - Eat-In, Formal/Separate Dining Room, Dining Area, Crown Moldings, Ceiling Fan(s), Carpet
Hot Water Natural Gas, Electric
Heating Forced Air, Zoned
Cooling Central A/C
Flooring Engineered Wood, Ceramic Tile, Carpet
Fireplaces Number 1
Fireplaces Type Electric, Stone
Equipment Washer, Stainless Steel Appliances, Refrigerator, Built-In Range, Disposal, Dishwasher, Dryer, Water Heater
Fireplace Y
Window Features Replacement,Screens,Storm,Insulated,Double Hung,Bay/Bow
Appliance Washer, Stainless Steel Appliances, Refrigerator, Built-In Range, Disposal, Dishwasher, Dryer, Water Heater
Heat Source Natural Gas
Laundry Lower Floor
Exterior
Exterior Feature Patio(s), Porch(es)
Garage Spaces 6.0
Fence Fully, Rear, Vinyl, Wood
Pool In Ground
Water Access N
Roof Type Shingle,Pitched
Accessibility None
Porch Patio(s), Porch(es)
Total Parking Spaces 6
Garage N
Building
Lot Description Front Yard, Landscaping, Rear Yard
Story 3
Foundation Permanent
Sewer Public Sewer
Water Public
Architectural Style Colonial, Split Level
Level or Stories 3
Additional Building Above Grade, Below Grade
New Construction N
Schools
High Schools Centennial
School District Centennial
Others
Senior Community No
Tax ID 49-010-056
Ownership Fee Simple
SqFt Source Assessor
Security Features Carbon Monoxide Detector(s),Smoke Detector,Monitored
Acceptable Financing Cash, Conventional, FHA, VA
Horse Property N
Listing Terms Cash, Conventional, FHA, VA
Financing Cash,Conventional,FHA,VA
Special Listing Condition Standard
Leer menos información
¿Quiere saber lo que puede valer su casa? Póngase en contacto con nosotros para una valoración gratuita.

Nuestro equipo está listo para ayudarle a vender su casa por el precio más alto posible, lo antes posible

Bought with Nana Taboridze • Keller Williams Real Estate - Newtown



