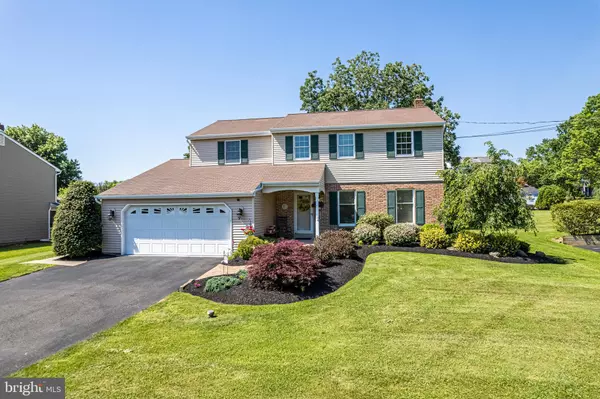Para obtener más información sobre el valor de una propiedad, contáctenos para una consulta gratuita.
Key Details
Property Type Single Family Home
Sub Type Detached
Listing Status Sold
Purchase Type For Sale
Square Footage 3,216 sqft
Price per Sqft $174
Subdivision None Available
MLS Listing ID PAMC2040958
Sold Date 08/17/22
Style Colonial
Bedrooms 4
Full Baths 2
Half Baths 1
HOA Y/N N
Abv Grd Liv Area 2,316
Originating Board BRIGHT
Year Built 1979
Annual Tax Amount $6,546
Tax Year 2022
Lot Size 0.430 Acres
Acres 0.43
Descripción de la propiedad
Tasteful, Timeless, and Elegant best describe this totally renovated Colonial home situated on a spacious lot in the sought after Souderton School district in Lower Salford Township. From the first moment you approach the home, you will notice the loving care and careful planning that has gone into making this home a true rare find! You enter the home through the entrance foyer that features sparkling natural Cherry floors and a remodeled staircase with all wood floors and risers. To the right of the foyer is a formal living room with great natural lighting, crown molding, and again the sparkling Cherry floors. Beyond the foyer is a totally remodeled Kitchen/Dining area that you've always longed for. It features custom natural Cherry cabinets, convenient center island/breakfast bar with seating for two, granite counter tops, stainless steel appliances, ceramic tile flooring and back splash, and a double bowl stainless steel sink. There is a truly amazing built-in hutch featuring a wine rack for your favorite collections. Additionally, an atrium window with retractable electric blinds provides a great view of the remodeled covered porch and rear yard. Adjoining the kitchen is a dining area that's perfect for your formal entertaining. After dinner, retire to the covered rear porch through the double doors and enjoy your favorite beverage. This porch has been carefully planned out and finished with the finest materials. It features new composite deck material and retractable electric blinds for your privacy. It makes the perfect place to relax or have a barbecue.
Adjoining the kitchen is a cozy family room that features a gas brick fireplace with surrounding built-in bookshelves. This is a perfect place to read a book or watch your favorite shows on those cold winter evenings. The first floor also features an convenient powder room and a full laundry room .
The second floor features a a large master bedroom suite painted in a soothing gray color for a peaceful sleep, and a remodeled master bath that has a beautiful glass shower with ceramic tile, a new vanity and medicine cabinet. The walk-in closet has been redone with very efficient closet organizers for all your clothes and shoes. There are three additional bedrooms all of very adequate size and a remodeled hall bath with full tub and shower.
Adjourn to the fully finished basement and watch your favorite team or do your exercise workout. It features a cedar closet for seasonal storage and ample closets for your storage needs.
The oversized two car garage has recently been painted with sparkling epoxy no slip flooring and is large enough to park two cars and also store your bikes and other equipment.
The property has been professionally landscaped and features many perennial flowers and shrubs. The large rear yard is a perfect place for the children or pets, and also has a large storage shed for your mower and yard tools.
This home is situated close to shopping, restaurants, parks, major highways and the Pa. Turnpike. Lower Salford Township features award winning walking trails and several great parks. Seller will provide a one year home warranty at closing.
Location
State PA
County Montgomery
Area Lower Salford Twp (10650)
Zoning RES
Direction Northeast
Rooms
Other Rooms Living Room, Dining Room, Primary Bedroom, Bedroom 2, Bedroom 3, Kitchen, Family Room, Bedroom 1, Recreation Room, Attic
Basement Fully Finished, Full
Interior
Interior Features Primary Bath(s), Butlers Pantry, Water Treat System, Kitchen - Eat-In
Hot Water Oil, S/W Changeover
Heating Hot Water
Cooling Central A/C
Flooring Wood, Fully Carpeted, Vinyl, Tile/Brick, Laminate Plank
Fireplaces Number 1
Fireplaces Type Brick
Equipment Disposal
Furnishings No
Fireplace Y
Window Features Double Hung,Energy Efficient,Insulated
Appliance Disposal
Heat Source Oil
Laundry Main Floor
Exterior
Exterior Feature Patio(s)
Parking Features Garage Door Opener
Garage Spaces 2.0
Utilities Available Cable TV
Water Access N
Roof Type Pitched,Shingle,Asphalt
Street Surface Black Top
Accessibility None
Porch Patio(s)
Road Frontage Boro/Township
Attached Garage 2
Total Parking Spaces 2
Garage Y
Building
Lot Description Sloping, Front Yard, Rear Yard, SideYard(s), Level
Story 2
Foundation Concrete Perimeter
Sewer Public Sewer
Water Public
Architectural Style Colonial
Level or Stories 2
Additional Building Above Grade, Below Grade
New Construction N
Schools
Elementary Schools Oak Ridge
Middle Schools Indian Val
High Schools Souderton Area Senior
School District Souderton Area
Others
Pets Allowed Y
Senior Community No
Tax ID 50-00-04647-028
Ownership Fee Simple
SqFt Source Estimated
Acceptable Financing Cash, Conventional, FHA, VA
Horse Property N
Listing Terms Cash, Conventional, FHA, VA
Financing Cash,Conventional,FHA,VA
Special Listing Condition Standard
Pets Allowed No Pet Restrictions
Leer menos información
¿Quiere saber lo que puede valer su casa? Póngase en contacto con nosotros para una valoración gratuita.

Nuestro equipo está listo para ayudarle a vender su casa por el precio más alto posible, lo antes posible

Bought with James Cifelli • Mercury Real Estate Group
GET MORE INFORMATION




