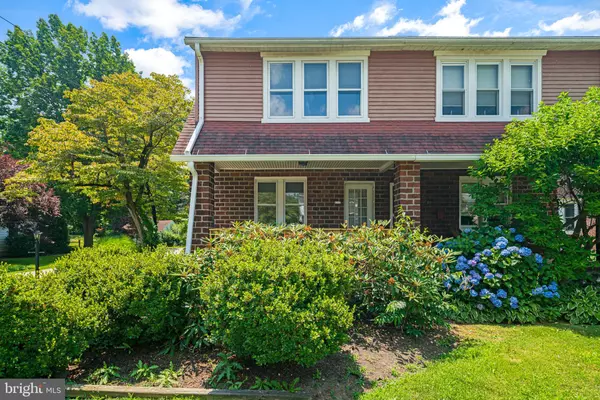Para obtener más información sobre el valor de una propiedad, contáctenos para una consulta gratuita.
Key Details
Property Type Single Family Home
Sub Type Twin/Semi-Detached
Listing Status Sold
Purchase Type For Sale
Square Footage 1,788 sqft
Price per Sqft $279
Subdivision South Media
MLS Listing ID PADE2030776
Sold Date 08/26/22
Style Craftsman
Bedrooms 3
Full Baths 2
HOA Y/N N
Abv Grd Liv Area 1,788
Originating Board BRIGHT
Year Built 1928
Annual Tax Amount $7,274
Tax Year 2021
Lot Size 2,614 Sqft
Acres 0.06
Lot Dimensions 30.00 x 138.00
Descripción de la propiedad
Welcome to 200 W Lincoln. This well-loved home is in need of new owners, ready to make it their own. The 1700+ SF craftsman is tucked away in a quiet corner of Media, located less than a 3 minute walk to the Media Train station, and a 10 minute walk to State Street. The current layout is primed for people who like to entertain. You enter through the plant-flanked front deck, coming into the first (of two) living room(s) with a wood-burning fireplace. Moving through the separate dining room, and past the full bathroom, you enter the kitchen. This looks into the rear (larger) living room, with views of the back deck and rear yard. When you are done entertaining and are ready to wind down, you can move up to the 2nd floor which has all 3 bedrooms and a full bath. This house boasts plenty of storage, with an attic space and large unfinished basement. Come on by 200 W Lincoln and start planning how you want to make this space your own.
Location
State PA
County Delaware
Area Upper Providence Twp (10435)
Zoning RSA 5
Direction North
Rooms
Other Rooms Dining Room, Kitchen, Family Room, Basement, Great Room, Laundry, Attic
Basement Unfinished, Workshop
Interior
Interior Features Attic, Built-Ins, Carpet, Ceiling Fan(s), Dining Area, Family Room Off Kitchen, Formal/Separate Dining Room, Wood Floors
Hot Water Electric
Heating Forced Air
Cooling Central A/C
Flooring Hardwood, Carpet
Fireplaces Number 1
Fireplaces Type Wood
Equipment Dishwasher, Disposal, Dryer - Electric, Washer, Water Heater, Stove, Refrigerator, Range Hood, Oven/Range - Electric, Icemaker, Freezer, Exhaust Fan
Furnishings No
Fireplace Y
Appliance Dishwasher, Disposal, Dryer - Electric, Washer, Water Heater, Stove, Refrigerator, Range Hood, Oven/Range - Electric, Icemaker, Freezer, Exhaust Fan
Heat Source Oil
Laundry Has Laundry, Main Floor
Exterior
Garage Spaces 2.0
Water Access N
Accessibility None
Total Parking Spaces 2
Garage N
Building
Lot Description Front Yard, Landscaping, Level, Rear Yard
Story 3
Foundation Stone, Concrete Perimeter
Sewer Public Sewer
Water Public
Architectural Style Craftsman
Level or Stories 3
Additional Building Above Grade, Below Grade
Structure Type Brick,Dry Wall
New Construction N
Schools
Elementary Schools Media
Middle Schools Springton Lake
High Schools Penncrest
School District Rose Tree Media
Others
Senior Community No
Tax ID 35-00-00935-00
Ownership Fee Simple
SqFt Source Assessor
Acceptable Financing Cash, Conventional, FHA, VA
Horse Property N
Listing Terms Cash, Conventional, FHA, VA
Financing Cash,Conventional,FHA,VA
Special Listing Condition Standard
Leer menos información
¿Quiere saber lo que puede valer su casa? Póngase en contacto con nosotros para una valoración gratuita.

Nuestro equipo está listo para ayudarle a vender su casa por el precio más alto posible, lo antes posible

Bought with Sandra D McCulley • BHHS Fox & Roach-Media
GET MORE INFORMATION




