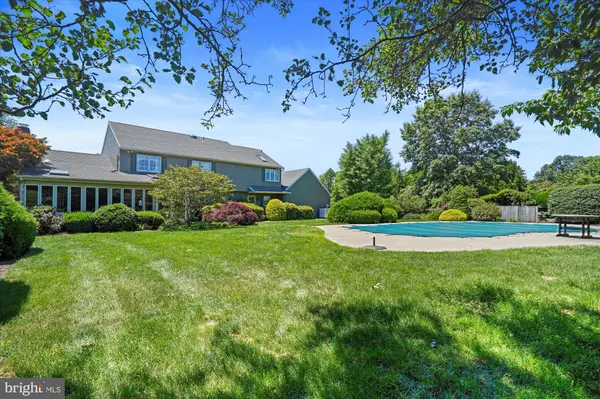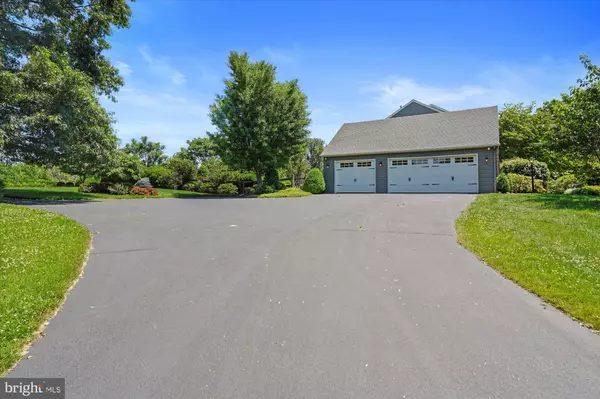Para obtener más información sobre el valor de una propiedad, contáctenos para una consulta gratuita.
Key Details
Property Type Single Family Home
Sub Type Detached
Listing Status Sold
Purchase Type For Sale
Square Footage 4,628 sqft
Price per Sqft $113
Subdivision None Available
MLS Listing ID PABK2017730
Sold Date 08/25/22
Style Traditional
Bedrooms 5
Full Baths 2
Half Baths 2
HOA Y/N N
Abv Grd Liv Area 3,628
Originating Board BRIGHT
Year Built 1993
Annual Tax Amount $12,068
Tax Year 2022
Lot Size 5.080 Acres
Acres 5.08
Descripción de la propiedad
You must see this beautiful 2-story, 5 bedroom, 3.5 bath home located on an expansive 5.08 acre lot with a 3-car garage and a heated inground pool! This beautiful home has been lovingly maintained by the original owners since 1993 and offers 3,628 sq ft of exceptional living space with a floor plan that will make you fall in love. Enter into an open foyer with tile flooring that leads to a comfortable formal living room, a gracious dining room, and an updated eat-in kitchen with granite countertops, double wall oven, and large island. This open concept kitchen leads to a great room that is sure to impress with its vaulted ceilings, brick inlay flooring, french doors, built-in bookshelves, and wood-burning fireplace. Through the kitchen you will find a big sunroom with beautiful wood ceilings, skylights, recessed lighting, detailed tile flooring, and a sunken jacuzzi spa. Through the formal living room you will find a private office with French doors leading to its own patio. You will also find a powder room and a convenient main floor laundry room on this level. Upstairs, the updated master bedroom suite features hardwood floors, a walk-in closet, a large sitting room, and a master bath with a skylight, double sink vanity, stall shower, and relaxing soaking tub. The 3 additional bedrooms on this level are all nicely sized and have ceiling fans. There is also a spacious hallway bath on this floor. Downstairs you will find a huge finished basement with an additional 1000 sq ft of living space complete with a bar, its own powder room, and a possible 6th bedroom. This basement also boasts tons of storage space. Outside is an oasis to itself, with plenty of space to roam, beautiful countryside views, a shed, and a heated in-ground pool. Other notable features of this great home include: central air, an owned propane tank, well-maintained mechanicals, and an oversized, finished, side-entry, 3-car attached garage. So call today for more details, you will not be disappointed. **Highest and Best Offers due by Wednesday 8/3 at noon**
Location
State PA
County Berks
Area North Heidelberg Twp (10250)
Zoning RES
Rooms
Basement Poured Concrete
Interior
Interior Features Cedar Closet(s), Ceiling Fan(s), Dining Area, Family Room Off Kitchen, Kitchen - Eat-In, Skylight(s), Soaking Tub, Upgraded Countertops, Walk-in Closet(s), Wood Floors
Hot Water Electric
Heating Forced Air
Cooling Central A/C
Flooring Hardwood, Tile/Brick
Fireplaces Number 1
Equipment Cooktop, Dishwasher, Oven - Double
Appliance Cooktop, Dishwasher, Oven - Double
Heat Source Propane - Leased
Exterior
Parking Features Garage - Side Entry
Garage Spaces 9.0
Water Access N
Roof Type Architectural Shingle
Accessibility None
Attached Garage 3
Total Parking Spaces 9
Garage Y
Building
Story 2
Foundation Permanent
Sewer On Site Septic
Water Well
Architectural Style Traditional
Level or Stories 2
Additional Building Above Grade, Below Grade
New Construction N
Schools
School District Conrad Weiser Area
Others
Senior Community No
Tax ID 50-4450-18-30-2216
Ownership Fee Simple
SqFt Source Assessor
Special Listing Condition Standard
Leer menos información
¿Quiere saber lo que puede valer su casa? Póngase en contacto con nosotros para una valoración gratuita.

Nuestro equipo está listo para ayudarle a vender su casa por el precio más alto posible, lo antes posible

Bought with Austin Cerankowski • BHHS Homesale Realty- Reading Berks
GET MORE INFORMATION




