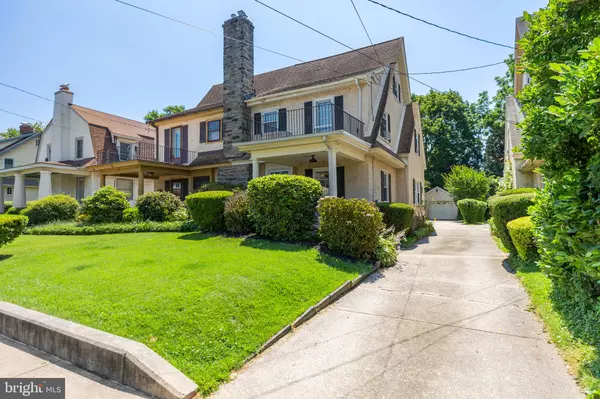Para obtener más información sobre el valor de una propiedad, contáctenos para una consulta gratuita.
Key Details
Property Type Single Family Home
Sub Type Twin/Semi-Detached
Listing Status Sold
Purchase Type For Sale
Square Footage 1,686 sqft
Price per Sqft $353
Subdivision Ardmore
MLS Listing ID PAMC2046076
Sold Date 08/22/22
Style Straight Thru
Bedrooms 4
Full Baths 2
HOA Y/N N
Abv Grd Liv Area 1,686
Originating Board BRIGHT
Year Built 1910
Annual Tax Amount $5,016
Tax Year 2022
Lot Size 4,500 Sqft
Acres 0.1
Lot Dimensions 30.00 x 0.00
Descripción de la propiedad
Nestled in the highly desirable and historic Ardmore, this alluring twin treasure with 4 bedrooms and 2 baths awaits. A covered herringbone brick porch, manicured hedges, and crisp black shutters combine to present an offering of curb appeal and character. The spacious living room, anchored by a stone fireplace with gas insert and a full wall of built-ins, opens into a stunning remodeled kitchen with stainless appliances, white cabinetry, subway tile backsplash, and designer lighting. Off the kitchen is a flex space that could be used as an office, playroom, or cozy den. Out the back mudroom, another covered porch leads to a private backyard space to enjoy al-fresco dining and evening get-togethers under string lights and surrounded by mature plantings. Back inside, the second floor has three bedrooms (one with a balcony) with spacious closets and an updated hall bathroom with a linen closet. On the third floor, a 4th bedroom ensuite with marble shower and vanity give you or your guests a private space to relax. Multiple ceiling fans provide maximum efficiency and airflow during shoulder seasons. The full basement is unfinished and provides ample storage, as does the generous 1-car garage. Located just steps from Carlinos, Tired Hands Brewery, Suburban Square shopping, Ardmore Music Hall, several parks and playgrounds, train station, and so much more. This home finds itself in the Lower Merion School District, with many prestigious private schools in the area as well. Stylishly embellished and impeccably remodeled, this property imbues the character of its early 1900s period with modern amenities. Welcome home.
Location
State PA
County Montgomery
Area Lower Merion Twp (10640)
Zoning R6A
Rooms
Basement Full, Unfinished, Drainage System
Interior
Interior Features Built-Ins, Ceiling Fan(s), Crown Moldings, Kitchen - Eat-In, Kitchen - Island, Recessed Lighting, Upgraded Countertops, Walk-in Closet(s)
Hot Water Natural Gas
Heating Radiator
Cooling Window Unit(s)
Flooring Wood
Fireplaces Number 1
Fireplaces Type Stone
Furnishings No
Fireplace Y
Heat Source Natural Gas
Laundry Lower Floor
Exterior
Parking Features Garage - Front Entry
Garage Spaces 4.0
Utilities Available Cable TV
Water Access N
Roof Type Pitched
Accessibility None
Total Parking Spaces 4
Garage Y
Building
Lot Description Level
Story 3
Foundation Stone
Sewer Public Sewer
Water Public
Architectural Style Straight Thru
Level or Stories 3
Additional Building Above Grade, Below Grade
New Construction N
Schools
High Schools Lower Merion
School District Lower Merion
Others
Senior Community No
Tax ID 40-00-20072-003
Ownership Fee Simple
SqFt Source Assessor
Special Listing Condition Standard
Leer menos información
¿Quiere saber lo que puede valer su casa? Póngase en contacto con nosotros para una valoración gratuita.

Nuestro equipo está listo para ayudarle a vender su casa por el precio más alto posible, lo antes posible

Bought with Nicole Rufo • Compass RE
GET MORE INFORMATION




