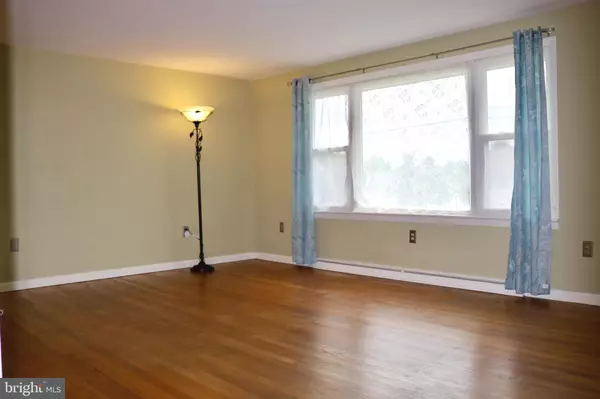Para obtener más información sobre el valor de una propiedad, contáctenos para una consulta gratuita.
Key Details
Property Type Single Family Home
Sub Type Detached
Listing Status Sold
Purchase Type For Sale
Square Footage 2,176 sqft
Price per Sqft $149
Subdivision None Available
MLS Listing ID PALA2020706
Sold Date 07/22/22
Style Ranch/Rambler
Bedrooms 4
Full Baths 1
Half Baths 2
HOA Y/N N
Abv Grd Liv Area 1,276
Originating Board BRIGHT
Year Built 1967
Annual Tax Amount $3,487
Tax Year 2022
Lot Size 0.480 Acres
Acres 0.48
Descripción de la propiedad
This all brick ranch boasts many updates and offers 4 BR on .48 acre! Beautiful hardwood through out most of first floor. Professionally wallpapered feature wall in LR. Amazing family room including entertainment center ready to receive your 65" TV with WeeBee-wired flush mount speakers, as well as receiver and DVD player and crown molding with soft recessed lighting. Pass the popcorn as you enjoy your 2nd kitchen area to help with event gatherings, including microwave, stove, and refrigerator. Friends and family will enjoy spending time on your extensive hardscape stamped concrete 30' X 24' patio and fire pit. Relax in your 6 man Jacuzzi hot tub and enjoy the beauty of your backyard. Efficient natural gas furnace, AC, replacement windows, large fresh paved driveway & 2 new garage doors to be installed by closing. 30 yr architectural roof, downspout and spouting too!
Location
State PA
County Lancaster
Area Warwick Twp (10560)
Zoning RESIDENTIAL
Rooms
Other Rooms Living Room, Dining Room, Bedroom 2, Bedroom 3, Bedroom 4, Kitchen, Family Room, Bedroom 1, Laundry, Attic, Full Bath, Half Bath
Basement Full, Fully Finished, Garage Access, Heated, Improved, Interior Access, Sump Pump
Main Level Bedrooms 3
Interior
Interior Features 2nd Kitchen, Attic, Carpet, Ceiling Fan(s), Chair Railings, Dining Area, Entry Level Bedroom, Floor Plan - Traditional, Formal/Separate Dining Room, Kitchen - Eat-In, Recessed Lighting, Tub Shower, Wood Floors
Hot Water Electric
Heating Forced Air
Cooling Ceiling Fan(s), Central A/C
Flooring Carpet, Hardwood, Vinyl
Equipment Built-In Microwave, Cooktop, Dryer - Electric, Range Hood, Refrigerator, Stove, Washer, Water Heater
Window Features Bay/Bow,Casement,Double Pane,Double Hung,Energy Efficient,Insulated,Low-E,Replacement,Vinyl Clad
Appliance Built-In Microwave, Cooktop, Dryer - Electric, Range Hood, Refrigerator, Stove, Washer, Water Heater
Heat Source Natural Gas
Laundry Main Floor
Exterior
Exterior Feature Patio(s)
Parking Features Additional Storage Area, Garage - Side Entry, Garage Door Opener, Inside Access, Oversized
Garage Spaces 10.0
Fence Partially, Rear, Wire
Water Access N
Roof Type Architectural Shingle
Accessibility None
Porch Patio(s)
Attached Garage 2
Total Parking Spaces 10
Garage Y
Building
Lot Description Front Yard, Landscaping, Level, Not In Development, Rear Yard
Story 1
Foundation Block
Sewer Public Sewer
Water Well
Architectural Style Ranch/Rambler
Level or Stories 1
Additional Building Above Grade, Below Grade
New Construction N
Schools
Middle Schools Warwick
High Schools Warwick
School District Warwick
Others
Senior Community No
Tax ID 600-64205-0-0000
Ownership Fee Simple
SqFt Source Assessor
Security Features Smoke Detector
Acceptable Financing Cash, Conventional, FHA, USDA, VA
Listing Terms Cash, Conventional, FHA, USDA, VA
Financing Cash,Conventional,FHA,USDA,VA
Special Listing Condition Standard
Leer menos información
¿Quiere saber lo que puede valer su casa? Póngase en contacto con nosotros para una valoración gratuita.

Nuestro equipo está listo para ayudarle a vender su casa por el precio más alto posible, lo antes posible

Bought with Derek Webb • Keller Williams Elite



