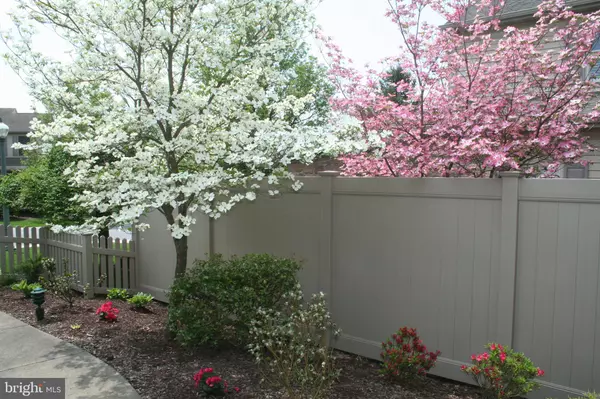Para obtener más información sobre el valor de una propiedad, contáctenos para una consulta gratuita.
Key Details
Property Type Townhouse
Sub Type Interior Row/Townhouse
Listing Status Sold
Purchase Type For Sale
Square Footage 1,857 sqft
Price per Sqft $126
Subdivision None Available
MLS Listing ID 1000873412
Sold Date 06/22/18
Style Ranch/Rambler
Bedrooms 2
Full Baths 2
HOA Fees $125/mo
HOA Y/N Y
Abv Grd Liv Area 1,857
Originating Board BRIGHT
Year Built 1997
Annual Tax Amount $4,029
Tax Year 2018
Acres 0.1
Descripción de la propiedad
Conveniently located, this 1-story Deer Run home is not one to miss. The Foyer opens to a spacious Living Room with vaulted ceilings and a gas fireplace. Master Bedroom features 2 walk-in closets, a linen closet and master bath with duel sinks. The 2nd Bedroom has built-in bookcases and a little surprise to maximize space ... a built-in pull down bed. The large eat-in Kitchen offers plenty of cabinet space. There s a convenient pull out one perfect for a laptop. Enjoy hours of time relaxing, playing games or putting together puzzles in the 4-season room overlooking the peaceful backyard. There is a 2-car garage with lots of storage in the attic above. There are not many homes this style in Deer Run so don t miss it!!
Location
State PA
County Dauphin
Area Derry Twp (14024)
Zoning RESIDENTIAL
Rooms
Other Rooms Living Room, Dining Room, Primary Bedroom, Bedroom 2, Kitchen, Foyer, Sun/Florida Room, Laundry
Main Level Bedrooms 2
Interior
Interior Features Attic, Carpet, Ceiling Fan(s), Kitchen - Eat-In, Primary Bath(s)
Heating Forced Air
Cooling Central A/C
Equipment Built-In Microwave, Dishwasher, Dryer, Refrigerator, Washer
Fireplace Y
Appliance Built-In Microwave, Dishwasher, Dryer, Refrigerator, Washer
Heat Source Natural Gas
Exterior
Parking Features Garage - Front Entry
Garage Spaces 2.0
Water Access N
Accessibility Level Entry - Main
Attached Garage 2
Total Parking Spaces 2
Garage Y
Building
Story 1
Sewer Public Sewer
Water Public
Architectural Style Ranch/Rambler
Level or Stories 1
Additional Building Above Grade, Below Grade
New Construction N
Schools
Elementary Schools Hershey Primary Elementary
Middle Schools Hershey Middle School
High Schools Hershey High School
School District Derry Township
Others
HOA Fee Include Common Area Maintenance
Tax ID 24-090-030-000-0000
Ownership Fee Simple
SqFt Source Assessor
Acceptable Financing Cash, Conventional, FHA, VA
Listing Terms Cash, Conventional, FHA, VA
Financing Cash,Conventional,FHA,VA
Special Listing Condition Standard
Leer menos información
¿Quiere saber lo que puede valer su casa? Póngase en contacto con nosotros para una valoración gratuita.

Nuestro equipo está listo para ayudarle a vender su casa por el precio más alto posible, lo antes posible

Bought with ROSE KNEPP • Berkshire Hathaway HomeServices Homesale Realty



