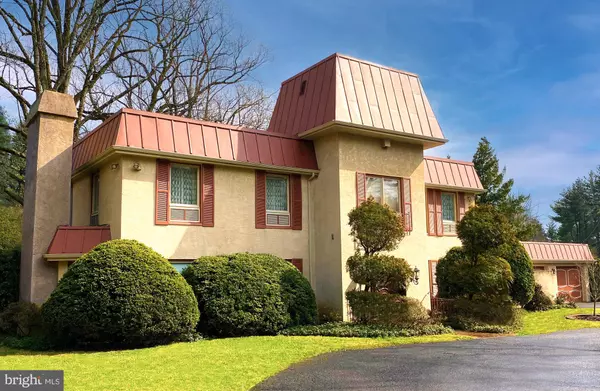Para obtener más información sobre el valor de una propiedad, contáctenos para una consulta gratuita.
Key Details
Property Type Single Family Home
Sub Type Detached
Listing Status Sold
Purchase Type For Sale
Square Footage 4,928 sqft
Price per Sqft $213
Subdivision Meadowbrook
MLS Listing ID PAMC2029810
Sold Date 06/16/22
Style Traditional,French
Bedrooms 4
Full Baths 4
Half Baths 1
HOA Y/N N
Abv Grd Liv Area 3,697
Originating Board BRIGHT
Year Built 1972
Annual Tax Amount $15,729
Tax Year 2022
Lot Size 1.254 Acres
Acres 1.25
Lot Dimensions 191.00 x 0.00
Descripción de la propiedad
Privately nestled back upon 1.25 acres of impressive grounds, this stately Meadowbrook French Colonial Home features 4 bedrooms/4.5 baths, meticulously designed with Old World elegance, customization, and detailed craftsmanship. With a private, circular drive, a lighted tennis court, a charming, enclosed brick courtyard, an elevated bandstand, and a large outdoor terrace overlooking a landscape of mature trees, the property was designed to entertain. A developer built this 1972 home to showcase fine amenities and upgrades that the current owner cared for and enhanced. The elegant foyer, centered around a grand hardwood staircase, boasts Grecian marble flooring, exquisite, imported, silk Kent-Bragaline wall covering, and crown molding carrying through the home. The formal dining room features custom Scalamandr silk window treatments, a magnificent French crystal chandelier, custom molding, and French doors opening onto the European-styled courtyard for intimate, al fresco dining. A wood-burning fireplace with custom antique tile detailing is the focal point of the large, sunken living room, with Scalamandr silk window treatments, freshly refinished hardwood flooring, new wallpaper, custom molding, and French doors leading to the adjacent library. The library features French country barn-side shelving and wainscoting, a speakeasy wet bar, and French doors opening to the backyard terrace. The guest powder room features European tile flooring, a Sherle Wagner sink, and stunning imported oriental wall covering. The warm, country-style kitchen is straight from a European storybook, with oak beamed ceilings, honey-caramel textured walls, imported Italian terracotta tile flooring, ample counter space, and custom oak cabinetry. It features a double Thermador oven, a new Bosch dishwasher, and an island with a triple Jenn-Air stovetop. The bright, adjoining breakfast room overlooks the lovely rear landscape. The laundry room offers additional storage and a service entrance leading to the 2 car garage. Upstairs, the sunlit, front-facing master suite delivers ultimate luxury, comprising the primary bedroom, a 2-story spa bathroom, and a dressing room. The spacious master bedroom offers 2 custom built-in closets. It leads to the deluxe master bath, complete with a step-down custom tile tub, double Sherle Wagner sinks, custom cabinetry, and a stall shower, and it features a spiral staircase leading to a 3rd floor retreat with a built-in 6-seat sauna. The en suite dressing room provides built-in drawers, enclosed shelving, a large closet with a built-in shoe rack, and 4 additional closets. The 2nd floor also has 2 bedrooms adjoined by a Jack & Jill bathroom, a 4th bedroom turned den, a hall linen closet, and a 3rd full bath with closet. Downstairs, discover an expansive finished basement for casual entertaining, renovated to include a wet bar, built-in surround-sound speakers, 3 storage closets, plus a home-office that can be converted into an in-law suite with a full bath. Each room is equipped with invisibly wired radiant heat, offering room-to-room temperature regulation. Timed floodlights and solar powered lights illuminate the driveway and entryway. Also, note the stucco facade is over cinderblock. Located in the award-winning Abington School District (Rydal East & Rydal West Elementary) with excellent private school options as well (Abington Friends, St. Hilary, The Meadowbrook School, Meadowlane Montessori School). This property is conveniently situated within a short drive of Whole Foods, Trader Joes, Abington-Jefferson and Holy Redeemer Hospitals, Penn State-Abington, Abington Arts Center, Avelthorpe Park, Meadowbrook Bird Sanctuary, and Pennypack Creek Trails and a two minute drive to the Meadowbrook and Rydal train stations enabling easy commuting. A sanctuary of love, laughter, and beautiful memories, this home awaits a new family to share in its story.
Location
State PA
County Montgomery
Area Abington Twp (10630)
Zoning 1101
Direction West
Rooms
Other Rooms Basement, Bathroom 1
Basement Heated, Interior Access, Sump Pump, Water Proofing System, Poured Concrete
Interior
Interior Features Attic/House Fan, Built-Ins, Crown Moldings, Intercom, Kitchen - Eat-In, Sauna, Stall Shower, Tub Shower, Walk-in Closet(s), Wet/Dry Bar, Window Treatments, Wood Floors
Hot Water Electric
Heating Baseboard - Electric, Radiant, Forced Air
Cooling Central A/C
Flooring Carpet, Ceramic Tile, Concrete, Marble, Solid Hardwood
Fireplaces Number 1
Fireplaces Type Wood
Equipment Built-In Range, Cooktop - Down Draft, Dishwasher, Disposal, Intercom, Oven - Double, Washer, Dryer - Electric
Fireplace Y
Appliance Built-In Range, Cooktop - Down Draft, Dishwasher, Disposal, Intercom, Oven - Double, Washer, Dryer - Electric
Heat Source Electric
Laundry Main Floor
Exterior
Parking Features Additional Storage Area, Garage - Side Entry
Garage Spaces 10.0
Utilities Available Cable TV, Natural Gas Available, Water Available
Water Access N
Roof Type Flat,Tar/Gravel
Accessibility None
Total Parking Spaces 10
Garage Y
Building
Story 3
Foundation Crawl Space, Slab
Sewer Approved System
Water Public
Architectural Style Traditional, French
Level or Stories 3
Additional Building Above Grade, Below Grade
Structure Type 9'+ Ceilings,Beamed Ceilings
New Construction N
Schools
Elementary Schools Rydal
High Schools Abington
School District Abington
Others
Senior Community No
Tax ID 30-00-43616-004
Ownership Fee Simple
SqFt Source Assessor
Acceptable Financing Conventional, Cash
Listing Terms Conventional, Cash
Financing Conventional,Cash
Special Listing Condition Standard
Leer menos información
¿Quiere saber lo que puede valer su casa? Póngase en contacto con nosotros para una valoración gratuita.

Nuestro equipo está listo para ayudarle a vender su casa por el precio más alto posible, lo antes posible

Bought with Jennifer Bazydlo • Space & Company
GET MORE INFORMATION




