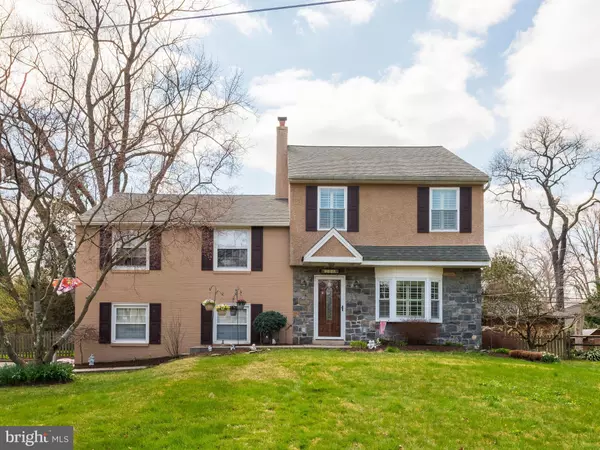Para obtener más información sobre el valor de una propiedad, contáctenos para una consulta gratuita.
Key Details
Property Type Single Family Home
Sub Type Detached
Listing Status Sold
Purchase Type For Sale
Square Footage 2,602 sqft
Price per Sqft $213
Subdivision Sproul Estates
MLS Listing ID PADE2022778
Sold Date 05/20/22
Style Split Level
Bedrooms 4
Full Baths 2
Half Baths 1
HOA Y/N N
Abv Grd Liv Area 2,602
Originating Board BRIGHT
Year Built 1955
Annual Tax Amount $9,814
Tax Year 2022
Lot Size 0.310 Acres
Acres 0.31
Lot Dimensions 120.30 x 136.00
Descripción de la propiedad
Welcome to 206 Governers Drive! This charming 4 bedroom, 2.5 bath split level style home is situated in desirable Sproul Estates has been completely updated and expanded for todays living! Enter the home and the open concept living & dining areas with a stunning granite kitchen greets you! Some of the many features on this level include plantation shutters, hardwood flooring, living area with gas fireplace, custom kitchen cabinets with stainless steel appliances, large L shaped island perfect for entertaining, dual ovens and gas cooktop! The sliding rear entry door from the dining area leads you to the spacious deck area that overlooks the above ground pool and hot tub! The lower level family room features entry into the one car built in garage, separate outside entry, updated powder room, pantry and utility area! The third level also has hardwood flooring throughout with three nicely sized bedrooms serviced by an updated hall bath! The fourth level contains the generously sized main bedroom, with oversized walk in closet along with a full sized laundry room! The custom tile main bath with dual vanity is also located on this level and features a full walk in shower typically not found at this price! Newer HVAC and windows throughout completes the package! This rarely offered home is conveniently located near schools, shopping, recreational areas, and major commuter roads! Make your appointment today!
Location
State PA
County Delaware
Area Nether Providence Twp (10434)
Zoning RESIDENTIAL
Rooms
Other Rooms Living Room, Dining Room, Primary Bedroom, Bedroom 2, Bedroom 3, Bedroom 4, Kitchen, Family Room, Laundry
Interior
Interior Features Ceiling Fan(s), Combination Kitchen/Dining, Floor Plan - Open, Kitchen - Island, Primary Bath(s), Walk-in Closet(s)
Hot Water Natural Gas
Heating Forced Air
Cooling Ceiling Fan(s), Central A/C, Ductless/Mini-Split
Flooring Carpet, Hardwood, Tile/Brick
Fireplaces Number 1
Fireplaces Type Free Standing
Equipment Cooktop, Dishwasher, Disposal, Dryer, Icemaker, Microwave, Refrigerator, Stainless Steel Appliances, Washer
Fireplace Y
Window Features Replacement
Appliance Cooktop, Dishwasher, Disposal, Dryer, Icemaker, Microwave, Refrigerator, Stainless Steel Appliances, Washer
Heat Source Natural Gas
Laundry Upper Floor
Exterior
Exterior Feature Deck(s)
Parking Features Built In, Garage - Side Entry
Garage Spaces 1.0
Pool Above Ground, Fenced
Water Access N
Roof Type Asphalt
Accessibility None
Porch Deck(s)
Attached Garage 1
Total Parking Spaces 1
Garage Y
Building
Lot Description Level
Story 3
Foundation Block
Sewer Public Sewer
Water Public
Architectural Style Split Level
Level or Stories 3
Additional Building Above Grade, Below Grade
New Construction N
Schools
School District Wallingford-Swarthmore
Others
Pets Allowed Y
Senior Community No
Tax ID 34-00-01035-00
Ownership Fee Simple
SqFt Source Assessor
Acceptable Financing Cash, Conventional
Listing Terms Cash, Conventional
Financing Cash,Conventional
Special Listing Condition Standard
Pets Allowed No Pet Restrictions
Leer menos información
¿Quiere saber lo que puede valer su casa? Póngase en contacto con nosotros para una valoración gratuita.

Nuestro equipo está listo para ayudarle a vender su casa por el precio más alto posible, lo antes posible

Bought with Mary Ella Delozier • Keller Williams Philadelphia
GET MORE INFORMATION




