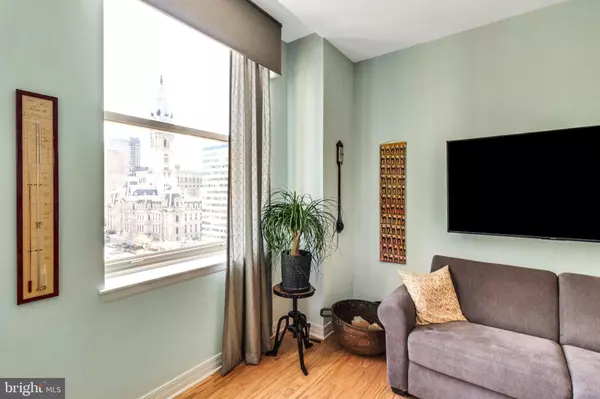Para obtener más información sobre el valor de una propiedad, contáctenos para una consulta gratuita.
Key Details
Property Type Condo
Sub Type Condo/Co-op
Listing Status Sold
Purchase Type For Sale
Square Footage 1,585 sqft
Price per Sqft $447
Subdivision Logan Square
MLS Listing ID PAPH2088218
Sold Date 05/15/22
Style Contemporary
Bedrooms 1
Full Baths 1
Half Baths 1
Condo Fees $1,002/mo
HOA Y/N N
Abv Grd Liv Area 1,585
Originating Board BRIGHT
Year Built 1925
Annual Tax Amount $8,303
Tax Year 2022
Lot Dimensions 0.00 x 0.00
Descripción de la propiedad
Rare opportunity for this large, oversized bi-level condo with 1585 Sq Ft of living space. This condo lives like a townhome. This condo is turnkey! Nothing to do but move in. The entire condo has been freshly painted throughout and brand-new hardwood floors and carpet for stairs. Imagine having your morning coffee and looking out on to Love Park, City Hall and Dilworth Park. On the first level, the chef's kitchen opens up to the dining and living area. Gorgeous cherry cabinets with granite counter tops, stainless steel appliances and a large pantry. There is a custom desk off to the right of the kitchen that works perfectly for working remote. There is a half bath on the first level with granite vanity and tile floor. As you move to the second level of the condo, there is a grand suite (entire floor) for the primary bedroom. There is a custom closet that can easily be turned in to a den, laundry area with storage and a grand primary bath with full glass shower and double vanity sink. Gorgeous views off the primary bedroom as well. This is the only unit that has direct views from both the living and bedroom of Love Park. The Phoenix is a lifestyle with 24/7 concierge, fitness center, media room, conference room, full-service restaurant, stunning roof top terrace and direct access to Suburban Station from the residence elevator. Easy access to I76 and I95
A short walk to Rittenhouse Square, City Hall, Dilworth and Love Park.
Location
State PA
County Philadelphia
Area 19103 (19103)
Zoning CMX5
Rooms
Main Level Bedrooms 1
Interior
Interior Features Built-Ins, Combination Kitchen/Dining, Combination Dining/Living, Floor Plan - Open, Kitchen - Gourmet, Pantry, Recessed Lighting, Primary Bedroom - Bay Front, Primary Bath(s), Stall Shower, Upgraded Countertops, Walk-in Closet(s), Window Treatments, Wood Floors, Other
Hot Water Electric
Heating Central
Cooling Central A/C
Flooring Hardwood
Equipment Stainless Steel Appliances, Washer, Dryer - Electric, Built-In Microwave, Stove, Refrigerator, Dishwasher
Furnishings No
Fireplace N
Window Features Double Pane
Appliance Stainless Steel Appliances, Washer, Dryer - Electric, Built-In Microwave, Stove, Refrigerator, Dishwasher
Heat Source Electric
Laundry Washer In Unit, Dryer In Unit
Exterior
Utilities Available Cable TV Available, Electric Available, Phone Available, Sewer Available, Water Available, Other
Amenities Available Fitness Center, Community Center, Concierge, Exercise Room, Elevator, Other
Water Access N
View City
Accessibility None
Garage N
Building
Story 1
Unit Features Hi-Rise 9+ Floors
Sewer Public Sewer
Water Public
Architectural Style Contemporary
Level or Stories 1
Additional Building Above Grade, Below Grade
New Construction N
Schools
School District The School District Of Philadelphia
Others
Pets Allowed Y
HOA Fee Include Common Area Maintenance,Ext Bldg Maint,Lawn Care Front,Lawn Care Rear,Lawn Care Side,Management,Reserve Funds,Snow Removal,Other
Senior Community No
Tax ID 888116370
Ownership Condominium
Security Features Desk in Lobby
Acceptable Financing Conventional, Cash
Horse Property N
Listing Terms Conventional, Cash
Financing Conventional,Cash
Special Listing Condition Standard
Pets Allowed Case by Case Basis
Leer menos información
¿Quiere saber lo que puede valer su casa? Póngase en contacto con nosotros para una valoración gratuita.

Nuestro equipo está listo para ayudarle a vender su casa por el precio más alto posible, lo antes posible

Bought with John J Brown • Compass RE



