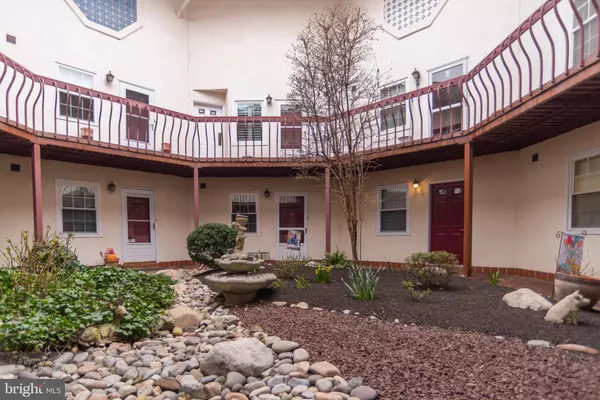Para obtener más información sobre el valor de una propiedad, contáctenos para una consulta gratuita.
Key Details
Property Type Condo
Sub Type Condo/Co-op
Listing Status Sold
Purchase Type For Sale
Square Footage 1,366 sqft
Price per Sqft $183
Subdivision Steamboat Station
MLS Listing ID PABU2022460
Sold Date 05/13/22
Style Unit/Flat
Bedrooms 2
Full Baths 2
Condo Fees $215/mo
HOA Y/N N
Abv Grd Liv Area 1,366
Originating Board BRIGHT
Year Built 1988
Annual Tax Amount $4,223
Tax Year 2022
Lot Dimensions 0.00 x 0.00
Descripción de la propiedad
New to the market in the highly desired Steamboat Station neighborhood located in Southampton is this FIRST FLOOR two bedroom/ two bath atrium unit (Atrium units being the largest of all models). Enter this home from the open air courtyard. Just inside the unit you will find a spacious living room/dining area. Living room featuring french doors leads you to your private patio where you can sip your morning coffee or simply enjoy relaxing any time of the day. Location is perfect as it overlooks the beautiful and well maintained common area. The eat in kitchen offers lots of cabinets, a pass through to the dining area, and stackable washer/dryer tucked away behind closed doors.. The kitchen window offers a view to the interior courtyard of the atrium and allows extra natural light into the room. A spacious primary bedroom with window seat, a walk-in closet, linen closet and a full bath with jacuzzi jet tub is located on the right side of unit. Enjoy the privacy as the second bedroom is located on the opposite side of unit. A full hall bath with stall shower and linen hall closet complete the unit. Exterior storage closets located on patio. Replacements: Bradford White hot water heater (2016) Air conditioning unit (2017) and a Amana heater (2017) Association fee is $215 monthly - covers all exterior lawn maintenance, common areas, and snow removal. Close to shopping and public transportation.
Location
State PA
County Bucks
Area Upper Southampton Twp (10148)
Zoning R6
Rooms
Main Level Bedrooms 2
Interior
Interior Features Carpet, Ceiling Fan(s), Combination Dining/Living, Dining Area, Kitchen - Eat-In, Primary Bath(s), Stall Shower, Walk-in Closet(s), Window Treatments
Hot Water Natural Gas, Electric
Heating Forced Air
Cooling Central A/C
Equipment Dishwasher, Disposal, Refrigerator, Stove, Washer/Dryer Stacked
Furnishings No
Fireplace N
Appliance Dishwasher, Disposal, Refrigerator, Stove, Washer/Dryer Stacked
Heat Source Natural Gas
Laundry Dryer In Unit, Washer In Unit
Exterior
Utilities Available Cable TV Available
Amenities Available None
Water Access N
View Courtyard, Garden/Lawn
Accessibility None
Garage N
Building
Story 1
Sewer Public Sewer
Water Public
Architectural Style Unit/Flat
Level or Stories 1
Additional Building Above Grade, Below Grade
New Construction N
Schools
High Schools William Tennent
School District Centennial
Others
Pets Allowed Y
HOA Fee Include Common Area Maintenance,Lawn Maintenance,Snow Removal
Senior Community No
Tax ID 48-016-0911615
Ownership Condominium
Acceptable Financing Cash, Conventional
Listing Terms Cash, Conventional
Financing Cash,Conventional
Special Listing Condition Standard
Pets Allowed Cats OK, Number Limit
Leer menos información
¿Quiere saber lo que puede valer su casa? Póngase en contacto con nosotros para una valoración gratuita.

Nuestro equipo está listo para ayudarle a vender su casa por el precio más alto posible, lo antes posible

Bought with Bill Halton • Keller Williams Real Estate-Blue Bell
GET MORE INFORMATION




