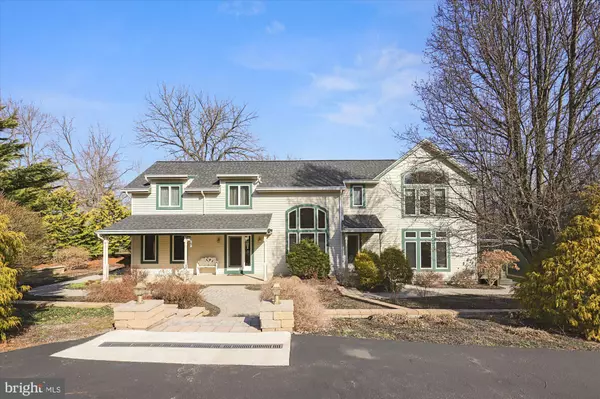Para obtener más información sobre el valor de una propiedad, contáctenos para una consulta gratuita.
Key Details
Property Type Single Family Home
Sub Type Detached
Listing Status Sold
Purchase Type For Sale
Square Footage 3,658 sqft
Price per Sqft $144
Subdivision None Available
MLS Listing ID PALA2013804
Sold Date 05/12/22
Style Colonial
Bedrooms 3
Full Baths 2
Half Baths 1
HOA Y/N N
Abv Grd Liv Area 3,658
Originating Board BRIGHT
Year Built 1952
Annual Tax Amount $5,713
Tax Year 2021
Lot Size 0.890 Acres
Acres 0.89
Lot Dimensions 0.00 x 0.00
Descripción de la propiedad
This is a must see home! The home was completed in 2005 with a unique, contemporary design. It features large rooms, high ceilings, hardwoods, corian counter tops and upgraded features throughout. Upon entering you will see hardwoods and a grand open foyer with wood accents. The Family Room is sunken and features tall windows, fireplace and lots of room for your family. The kitchen and butlers pantry are setup for entertaining. The Dining Room is spacious and the hardwood floor creates a warm feel. The large den makes working from home a delight. Going upstairs you will find an Owners Suite to hide away when needed. The Sitting Area has large windows to soak up the sun. Rear steps make it easy to sneak down to the kitchen without waking the family. The 2 car heated and oversized garage has served the current owners well. The second floor could be converted into Irving space if needed. The lot features a stream on the one side of the property and you can sit in the gazebo to enjoy the sounds of flowing water. Two sheds are also on the property and the wildlife that enjoys the yard are enjoyed from the decks to the rear of the property.
Location
State PA
County Lancaster
Area West Donegal Twp (10516)
Zoning RESIDENTIAL
Rooms
Other Rooms Dining Room, Primary Bedroom, Bedroom 2, Bedroom 3, Kitchen, Family Room, Bedroom 1, Office, Primary Bathroom
Basement Unfinished, Walkout Stairs
Interior
Interior Features Additional Stairway, Breakfast Area, Butlers Pantry, Floor Plan - Open, Upgraded Countertops
Hot Water Natural Gas
Heating Forced Air
Cooling Central A/C
Fireplaces Number 1
Fireplace Y
Heat Source Natural Gas
Exterior
Parking Features Garage - Front Entry, Garage Door Opener, Oversized
Garage Spaces 6.0
Water Access N
Accessibility None
Total Parking Spaces 6
Garage Y
Building
Story 2
Foundation Block, Stone
Sewer On Site Septic
Water Well
Architectural Style Colonial
Level or Stories 2
Additional Building Above Grade, Below Grade
New Construction N
Schools
Middle Schools Elizabethtown Area
High Schools Elizabethtown Area
School District Elizabethtown Area
Others
Senior Community No
Tax ID 160-60001-0-0000
Ownership Fee Simple
SqFt Source Assessor
Acceptable Financing Cash, Conventional, FHA, VA
Listing Terms Cash, Conventional, FHA, VA
Financing Cash,Conventional,FHA,VA
Special Listing Condition Standard
Leer menos información
¿Quiere saber lo que puede valer su casa? Póngase en contacto con nosotros para una valoración gratuita.

Nuestro equipo está listo para ayudarle a vender su casa por el precio más alto posible, lo antes posible

Bought with Christine Hogan • Iron Valley Real Estate of Lancaster
GET MORE INFORMATION




