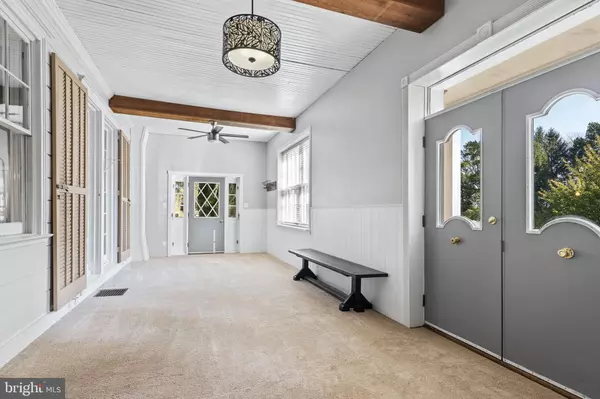Para obtener más información sobre el valor de una propiedad, contáctenos para una consulta gratuita.
Key Details
Property Type Single Family Home
Sub Type Detached
Listing Status Sold
Purchase Type For Sale
Square Footage 3,658 sqft
Price per Sqft $185
Subdivision Green Hill Acres
MLS Listing ID PACT2018704
Sold Date 04/26/22
Style Farmhouse/National Folk
Bedrooms 4
Full Baths 2
Half Baths 1
HOA Y/N N
Abv Grd Liv Area 3,658
Originating Board BRIGHT
Year Built 1910
Annual Tax Amount $6,160
Tax Year 2021
Lot Size 0.987 Acres
Acres 0.99
Lot Dimensions 0.00 x 0.00
Descripción de la propiedad
Neatly tucked away down a long driveway lies this charming 1906 Farmhouse with all the character one would expect from this era. Ten foot ceilings and a beautiful staircase greet you as you enter the main entrance hall, accentuated by large moldings and beautiful heart pine flooring which guides you throughout most of the home. The traditional colonial layout has the formal dining room with fireplace to the right and the formal living room with fireplace to the left. Both rooms have floor to ceiling French doors with brass hardware that accentuate the main living hall. Not typical of this era is a Family room with fireplace perfectly located off of the renovated kitchen, which allows for ease of entertaining. The kitchen is farmhouse chic with exposed pipe a natural wood shelving, farmhouse sink, stainless appliances and two large windows that overlook the back patio and yard. As you walk up the grand staircase, you are greeted with a large second floor hall parlor that is flooded with light from the enclosed coffee nook at the end of the hall. A perfect spot for starting or ending the day with nice beverage and a book or listening to your favorite music. Located on this floor are four generous sized bedrooms. One is currently used as a walk-in closet for the current owners and can easily be converted back into a bedroom. Two full baths are located on this floor. Bathroom two has a washer and dryer hook up, a popular request for today's busy families. There is also a bonus room on this floor that is currently used as a workout room but can be used for whatever your imagination desires. The home has been modernized with central air conditioning. Propane is used to run the hot water heater, cooktop range, clothes dryer and dining and living room fireplaces. Public records may state that this home is on septic. It is public water and sewer. This home sits upon almost a 1 acre level lot privately hidden off of Green Hill Ave. Located in West Goshen with easy access to 202 corridor and within minutes of parks, downtown West Chester with some of the BEST restaurants serving the suburbs.
Location
State PA
County Chester
Area West Goshen Twp (10352)
Zoning RESIDENTIAL
Rooms
Basement Full, Unfinished
Interior
Interior Features Attic, Butlers Pantry, Crown Moldings, Curved Staircase, Family Room Off Kitchen
Hot Water Electric
Heating Forced Air
Cooling Central A/C
Flooring Hardwood
Fireplaces Number 3
Fireplaces Type Gas/Propane
Furnishings No
Fireplace Y
Heat Source Oil
Laundry Upper Floor
Exterior
Garage Spaces 5.0
Utilities Available Propane
Water Access N
Accessibility 2+ Access Exits
Total Parking Spaces 5
Garage N
Building
Lot Description Flag
Story 2
Foundation Stone
Sewer Public Sewer
Water Public
Architectural Style Farmhouse/National Folk
Level or Stories 2
Additional Building Above Grade, Below Grade
New Construction N
Schools
Elementary Schools Greystone
Middle Schools Pierce
High Schools Henderson
School District West Chester Area
Others
Pets Allowed N
Senior Community No
Tax ID 52-03E-0043
Ownership Fee Simple
SqFt Source Assessor
Horse Property N
Special Listing Condition Standard
Leer menos información
¿Quiere saber lo que puede valer su casa? Póngase en contacto con nosotros para una valoración gratuita.

Nuestro equipo está listo para ayudarle a vender su casa por el precio más alto posible, lo antes posible

Bought with Gary A Mercer Sr. • KW Greater West Chester
GET MORE INFORMATION




