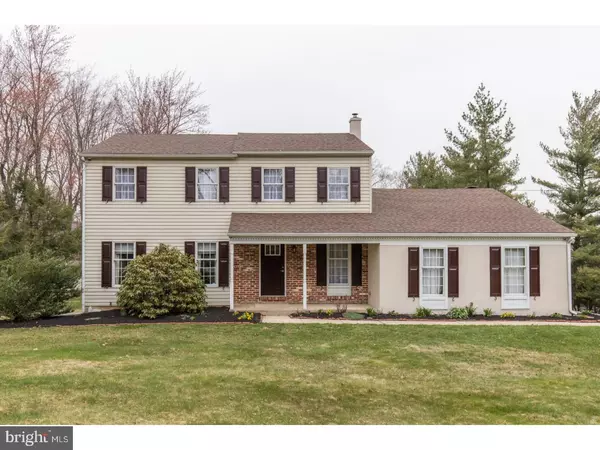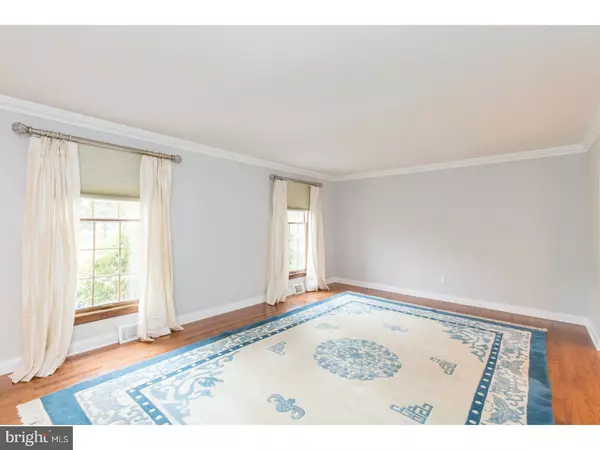Para obtener más información sobre el valor de una propiedad, contáctenos para una consulta gratuita.
Key Details
Property Type Single Family Home
Sub Type Detached
Listing Status Sold
Purchase Type For Sale
Square Footage 2,452 sqft
Price per Sqft $245
Subdivision None Available
MLS Listing ID 1000385578
Sold Date 06/15/18
Style Colonial
Bedrooms 4
Full Baths 2
Half Baths 1
HOA Y/N N
Abv Grd Liv Area 2,452
Originating Board TREND
Year Built 1978
Annual Tax Amount $4,905
Tax Year 2018
Lot Size 1.000 Acres
Acres 1.0
Lot Dimensions 168
Descripción de la propiedad
Welcome home to this gorgeous 4 bedroom single home nestled in a beautiful Wayne neighborhood. The location can't be beat! Enjoy the peace and quiet this home has to offer while being just minutes away from the hustle and bustle of the KOP mall, restaurants and easy access to 76 and the turnpike! The moment you step inside, you'll find this home has been lovingly maintained and nicely updated throughout. The main foyer includes a large coat closet, gleaming hardwood flooring and a powder room before opening up into the updated eat-in kitchen. The ceramic tile flooring nicely compliments the backsplash, newer counter tops and cabinetry. Stainless steel appliances include a built-in microwave, electric cook-top stove and dishwasher. A separate section of cabinetry is ideal to use for extra prep space or a dry bar! Whether you're hosting a large gathering in your formal dining room or need to grab a quick meal in the sundrenched breakfast nook, this home has you covered! After a long day, kick back and relax in the spacious family room which features a floor-to-ceiling brick fireplace and glass sliders that lead to the back patio. Get ready to host BBQ's this summer in your wonderful backyard! A gazebo provides covered seating space and the patio includes plenty of space for a patio table, chairs and a grill. Finishing up the first floor is the formal dining room and main floor laundry with direct access to the back yard (no more muddy shoes on your clean floors!) There are endless opportunities for the partially finished basement: a TV/media room, rec room, home office, you name it! The master suite is the perfect retreat after a long day. Features include plush new carpeting, sizable walk-in closet, ceiling fan and private master bathroom with a walk-in shower and oversized vanity. The three spare rooms each receive excellent natural light, include plush carpeting and all have great closet space. The hallway bathroom includes tile flooring, a newer vanity and shower/tub combo. Parking is a breeze with the attached, 2 car garage with inside access and extended driveway. A back-up generator is also included with the home and runs on propane. If you're looking for a spectacular, move-in ready home, look no more! Call us today to schedule your private tour!
Location
State PA
County Montgomery
Area Upper Merion Twp (10658)
Zoning R1A
Rooms
Other Rooms Living Room, Dining Room, Primary Bedroom, Bedroom 2, Bedroom 3, Kitchen, Family Room, Bedroom 1, Attic
Basement Full
Interior
Interior Features Primary Bath(s), Butlers Pantry, Ceiling Fan(s), Stall Shower, Kitchen - Eat-In
Hot Water Electric
Heating Oil
Cooling Central A/C
Flooring Wood, Fully Carpeted
Fireplaces Number 1
Equipment Built-In Range, Dishwasher, Refrigerator, Built-In Microwave
Fireplace Y
Window Features Bay/Bow
Appliance Built-In Range, Dishwasher, Refrigerator, Built-In Microwave
Heat Source Oil
Laundry Main Floor
Exterior
Exterior Feature Patio(s), Porch(es)
Parking Features Inside Access
Garage Spaces 5.0
Water Access N
Roof Type Pitched,Shingle
Accessibility None
Porch Patio(s), Porch(es)
Total Parking Spaces 5
Garage N
Building
Lot Description Level, Front Yard, Rear Yard, SideYard(s)
Story 2
Sewer Public Sewer
Water Public
Architectural Style Colonial
Level or Stories 2
Additional Building Above Grade
New Construction N
Schools
Middle Schools Upper Merion
High Schools Upper Merion
School District Upper Merion Area
Others
Senior Community No
Tax ID 58-00-10872-059
Ownership Fee Simple
Security Features Security System
Leer menos información
¿Quiere saber lo que puede valer su casa? Póngase en contacto con nosotros para una valoración gratuita.

Nuestro equipo está listo para ayudarle a vender su casa por el precio más alto posible, lo antes posible

Bought with Lauren Everett • RE/MAX Main Line-Paoli
GET MORE INFORMATION




