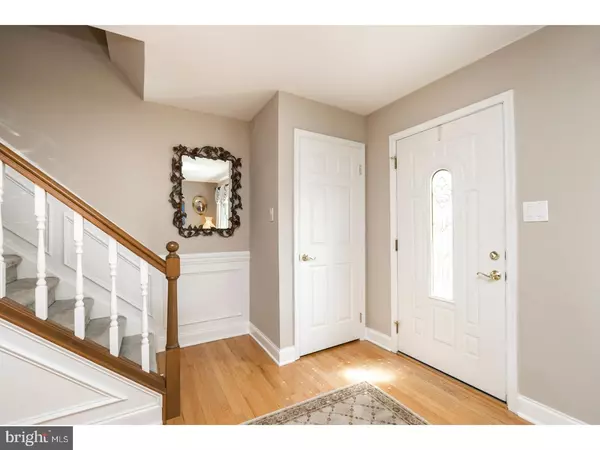Para obtener más información sobre el valor de una propiedad, contáctenos para una consulta gratuita.
Key Details
Property Type Townhouse
Sub Type End of Row/Townhouse
Listing Status Sold
Purchase Type For Sale
Square Footage 1,360 sqft
Price per Sqft $143
Subdivision Secane
MLS Listing ID 1000344206
Sold Date 06/14/18
Style Traditional
Bedrooms 3
Full Baths 2
Half Baths 1
HOA Fees $65/mo
HOA Y/N Y
Abv Grd Liv Area 1,360
Originating Board TREND
Year Built 1989
Annual Tax Amount $6,213
Tax Year 2018
Lot Size 1,176 Sqft
Acres 0.03
Lot Dimensions 20X60
Descripción de la propiedad
Welcome home to 918 Greenhouse Drive, a completely updated, turn-key, immaculately maintained, 3 bedroom 2.5 bath townhome. Stepping into the sun-soaked foyer which is flanked by a bright and spacious living area, the gleaming hardwood floors run the length of the home. The upgraded kitchen showcases stunning granite countertops, custom stone backsplash, a generous eating area, and ample cabinet and pantry space. A cozy but spacious family room could offer formal dining space or a large open floor-plan with a wood burning fireplace, beautiful moldings and trim, and a large new sliding door which opens to the peaceful deck and backyard. Up the newly carpeted stairs with lovely trim, there are two airy secondary bedrooms with lots of closet space and a hall bath with modern yet classic tile and updated vanity. The sizable master retreat offers two closets, one a spacious walk in, and a tasteful en-suite bath. Other upgrades include all new windows and doors, updated and well-maintained HVAC, new hot water heater, fresh neutral paint, and too many others to name! This lovely home sits within walking distance of public transportation for easy city access, parks, schools, shopping, and entertainment. Move right in and enjoy all the modern convenience the area has to offer, make an appointment today!
Location
State PA
County Delaware
Area Ridley Twp (10438)
Zoning R-10
Rooms
Other Rooms Living Room, Dining Room, Primary Bedroom, Bedroom 2, Kitchen, Family Room, Bedroom 1
Basement Full
Interior
Interior Features Primary Bath(s), Butlers Pantry, Ceiling Fan(s), Stall Shower, Kitchen - Eat-In
Hot Water Natural Gas
Heating Gas, Forced Air
Cooling Central A/C
Flooring Wood, Fully Carpeted, Tile/Brick
Fireplaces Number 1
Equipment Dishwasher, Disposal, Built-In Microwave
Fireplace Y
Window Features Energy Efficient,Replacement
Appliance Dishwasher, Disposal, Built-In Microwave
Heat Source Natural Gas
Laundry Lower Floor
Exterior
Garage Spaces 2.0
Utilities Available Cable TV
Water Access N
Accessibility None
Total Parking Spaces 2
Garage N
Building
Lot Description Level, Rear Yard
Story 2
Sewer Public Sewer
Water Public
Architectural Style Traditional
Level or Stories 2
Additional Building Above Grade
New Construction N
Schools
School District Ridley
Others
Senior Community No
Tax ID 38-04-02034-38
Ownership Fee Simple
Leer menos información
¿Quiere saber lo que puede valer su casa? Póngase en contacto con nosotros para una valoración gratuita.

Nuestro equipo está listo para ayudarle a vender su casa por el precio más alto posible, lo antes posible

Bought with Sean Gallagher • BHHS Fox & Roach-Haverford
GET MORE INFORMATION




