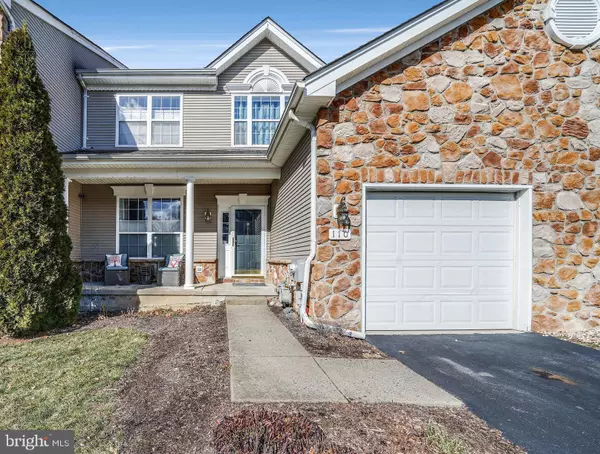Para obtener más información sobre el valor de una propiedad, contáctenos para una consulta gratuita.
Key Details
Property Type Townhouse
Sub Type Interior Row/Townhouse
Listing Status Sold
Purchase Type For Sale
Square Footage 3,760 sqft
Price per Sqft $148
Subdivision Brandywine @ Thorn
MLS Listing ID PACT2018334
Sold Date 03/25/22
Style Traditional
Bedrooms 4
Full Baths 3
Half Baths 1
HOA Fees $205/mo
HOA Y/N Y
Abv Grd Liv Area 2,660
Originating Board BRIGHT
Year Built 2000
Annual Tax Amount $6,316
Tax Year 2021
Lot Size 3,465 Sqft
Acres 0.08
Lot Dimensions 0.00 x 0.00
Descripción de la propiedad
Welcome to 110 Huntteam Lane located in the highly coveted Brandywine @ Thornbury Community. This property is in the Award-Winning West Chester Area School District in the Rustin High School boundary. The Main Floor has a large Family Room with a Main Level Owner's Suite. The Luxurious Owner's Suite Bath was recently renovated in 2021-2022 with an expansive shower with 2 showerheads. Also on the Main Level is a large eat-in Kitchen with new stainless steel appliances overlooking a family room or dining room with a gas Fireplace. The deck is also off the Main Floor and is ideal for Outside Dining and Grilling. Upstairs has a Flexible Loft and 2 additional Bedrooms with an updated Hall Bath. The Finished Basement is also an In-Law Suite with a Bedroom, Full Bath, Full Kitchen, Living Room and Office area. There is also a patio to walkout to in the warm Spring and Summer Days. This property is in an ideal location in the community with walking distance to the pool and clubhouse. There are upgrades throughout including the Owners Suite Bath (2021-2022), new LED recessed lighting (2020), New Stainless Steel Appliances (2021), Ceiling Fans (2021) and Remodeled Half Bath (2021). This property will not last long. Schedule your showing today!
Location
State PA
County Chester
Area Thornbury Twp (10366)
Zoning RESIDENTIAL
Rooms
Other Rooms In-Law/auPair/Suite
Basement Fully Finished
Main Level Bedrooms 1
Interior
Interior Features 2nd Kitchen, Ceiling Fan(s), Entry Level Bedroom, Recessed Lighting, Soaking Tub, Stall Shower, Walk-in Closet(s), Wood Floors
Hot Water Natural Gas
Heating Forced Air, Baseboard - Electric
Cooling Central A/C
Flooring Hardwood, Laminated, Carpet
Fireplaces Number 1
Fireplaces Type Gas/Propane
Equipment Oven/Range - Gas, Air Cleaner, Dishwasher, Dryer - Gas, Built-In Microwave, Refrigerator, Stainless Steel Appliances, Washer
Fireplace Y
Appliance Oven/Range - Gas, Air Cleaner, Dishwasher, Dryer - Gas, Built-In Microwave, Refrigerator, Stainless Steel Appliances, Washer
Heat Source Natural Gas
Laundry Main Floor, Basement
Exterior
Exterior Feature Deck(s), Patio(s)
Parking Features Garage - Front Entry
Garage Spaces 1.0
Amenities Available Pool - Outdoor, Tennis Courts, Tot Lots/Playground, Basketball Courts, Club House
Water Access N
Accessibility None
Porch Deck(s), Patio(s)
Attached Garage 1
Total Parking Spaces 1
Garage Y
Building
Story 2
Foundation Brick/Mortar
Sewer Public Sewer
Water Public
Architectural Style Traditional
Level or Stories 2
Additional Building Above Grade, Below Grade
New Construction N
Schools
Elementary Schools Sarah W. Starkweather
Middle Schools Stetson
High Schools Rustin
School District West Chester Area
Others
HOA Fee Include Common Area Maintenance,Lawn Maintenance,Pool(s),Snow Removal
Senior Community No
Tax ID 66-03 -0238
Ownership Fee Simple
SqFt Source Assessor
Acceptable Financing Cash, Conventional, FHA, VA
Listing Terms Cash, Conventional, FHA, VA
Financing Cash,Conventional,FHA,VA
Special Listing Condition Standard
Leer menos información
¿Quiere saber lo que puede valer su casa? Póngase en contacto con nosotros para una valoración gratuita.

Nuestro equipo está listo para ayudarle a vender su casa por el precio más alto posible, lo antes posible

Bought with Laura Kaplan • Coldwell Banker Realty
GET MORE INFORMATION




