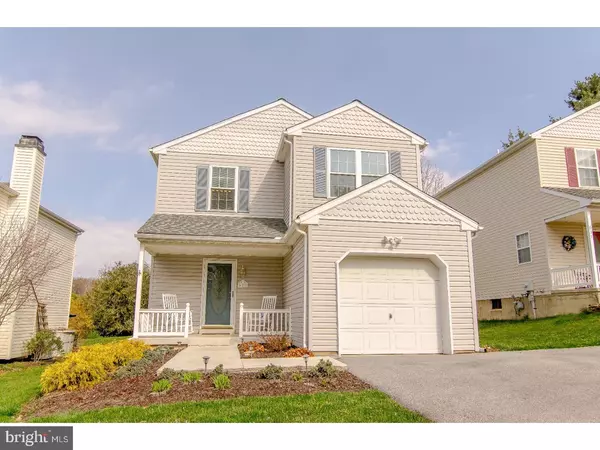Para obtener más información sobre el valor de una propiedad, contáctenos para una consulta gratuita.
Key Details
Property Type Single Family Home
Sub Type Detached
Listing Status Sold
Purchase Type For Sale
Square Footage 2,040 sqft
Price per Sqft $183
Subdivision Wild Goose Farms
MLS Listing ID 1000390508
Sold Date 06/13/18
Style Traditional
Bedrooms 3
Full Baths 2
Half Baths 1
HOA Fees $16/ann
HOA Y/N Y
Abv Grd Liv Area 2,040
Originating Board TREND
Year Built 1997
Annual Tax Amount $4,968
Tax Year 2018
Lot Size 4,576 Sqft
Acres 0.1
Descripción de la propiedad
Lovely, Well-Maintained 3 Bedroom 2.5 Bath Home in Wild Goose Farms. This special house is clean and pristine, with a lovely front garden, an open front porch, excellent-condition maintenance-free vinyl siding, and a one-car attached garage with inside access. The evident care and beauty extends to the inside as well, where you are greeted by a gracious open hardwood foyer with tasteful moldings, a handsome staircase and adjacent powder room. Gleaming new oak hardwood floors spill into the spacious living room where you can relax comfortably or entertain guests. A large eat-in kitchen with an opening into the living area is brightened by a sunny window and styled with wood cabinetry, tiled flooring, a breakfast bar and built-in desk/workstation with storage. Wide openings from the kitchen lead into the wonderful tray ceilinged dining room with a huge picture window overlooking gorgeous greenery, and the comfortable vaulted family room with a charming fireplace and built-ins, allowing the host, family and friends to interact seamlessly. Carpeted stairs ascend to the second floor which houses the lovely sunny master suite, which is generously-sized with a private bath. Two additional bedrooms with ample closets, a full hall bathroom, linen closet and laundry room (washer/dryer are included) also occupy this level. Other highlights are a roomy finished basement with neutral-tone carpeting where the young ones can play their hearts out, a rear paver-stone patio for barbecues and summer parties, and a big grassy lawn perfect for sports games and romping pets!
Location
State PA
County Chester
Area Westtown Twp (10367)
Zoning R1
Rooms
Other Rooms Living Room, Dining Room, Primary Bedroom, Bedroom 2, Kitchen, Family Room, Bedroom 1, Laundry
Basement Full, Fully Finished
Interior
Interior Features Primary Bath(s), Ceiling Fan(s), Kitchen - Eat-In
Hot Water Natural Gas
Heating Gas, Forced Air
Cooling Central A/C
Flooring Fully Carpeted, Tile/Brick
Fireplaces Number 1
Equipment Oven - Self Cleaning, Dishwasher, Disposal, Built-In Microwave
Fireplace Y
Appliance Oven - Self Cleaning, Dishwasher, Disposal, Built-In Microwave
Heat Source Natural Gas
Laundry Upper Floor
Exterior
Exterior Feature Patio(s), Porch(es)
Parking Features Inside Access
Garage Spaces 1.0
Utilities Available Cable TV
Water Access N
Roof Type Pitched,Shingle
Accessibility None
Porch Patio(s), Porch(es)
Attached Garage 1
Total Parking Spaces 1
Garage Y
Building
Lot Description Front Yard, Rear Yard, SideYard(s)
Story 2
Sewer Public Sewer
Water Public
Architectural Style Traditional
Level or Stories 2
Additional Building Above Grade
Structure Type Cathedral Ceilings,9'+ Ceilings
New Construction N
Schools
Elementary Schools Westtown-Thornbury
Middle Schools Stetson
High Schools West Chester Bayard Rustin
School District West Chester Area
Others
HOA Fee Include Common Area Maintenance
Senior Community No
Tax ID 67-04D-0069
Ownership Fee Simple
Leer menos información
¿Quiere saber lo que puede valer su casa? Póngase en contacto con nosotros para una valoración gratuita.

Nuestro equipo está listo para ayudarle a vender su casa por el precio más alto posible, lo antes posible

Bought with Benjamin Rich • Long & Foster Real Estate, Inc.
GET MORE INFORMATION




