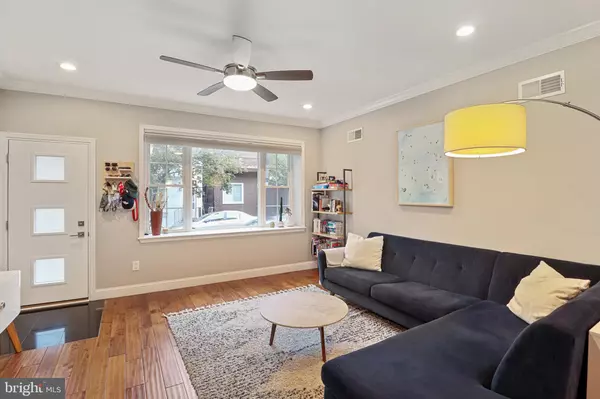Para obtener más información sobre el valor de una propiedad, contáctenos para una consulta gratuita.
Key Details
Property Type Townhouse
Sub Type Interior Row/Townhouse
Listing Status Sold
Purchase Type For Sale
Square Footage 2,447 sqft
Price per Sqft $255
Subdivision East Passyunk Crossing
MLS Listing ID PAPH2037752
Sold Date 12/13/21
Style Straight Thru
Bedrooms 3
Full Baths 2
HOA Y/N N
Abv Grd Liv Area 2,179
Originating Board BRIGHT
Year Built 1925
Annual Tax Amount $3,738
Tax Year 2021
Lot Size 792 Sqft
Acres 0.02
Lot Dimensions 15.64 x 50.63
Descripción de la propiedad
This 3 bedroom and 2 bathroom home in East Passyunk is all you need and moreand it even has about 6 years left in tax abatement! The entire house was completely rehabbed in 2016, boasting tons of features that will assure a life of comfort and convenience including a newly finished basement (2018), newly refinished fiberglass roof deck, and new custom built-in shelves with desk in bedroom. This beauty offers an open and luxurious feel with the living room, dining room, and kitchen on the first floor. Gleaming hardwood flooring, recessed lighting, and crown molding add elegance to this already beautiful home. The kitchen features stainless steel appliances, granite countertops, subway tile backsplash, and plenty of tall cabinets for storage. It opens up to a spacious backyard where you can grill, enjoy alfresco dining, and entertain guests. The second floor features a spacious bedroom with a private balcony, a front-loading washer and dryer in the hallway closet, a full bath with marble vanity, and another bedroom with front-facing windows. Both bedrooms have large closets with built-in lights inside and share a full hallway bath. The owners suite takes up the entire third floor. It showcases custom built-in shelves, desk, & TV cubby; an ensuite bath with dual sink vanity and glass door shower; and a large walk-in closet with room for two people. Storage will never be your concern with a linen closet and a utility closet in the short hallway as well as a small sink and mirror used as a vanity (but can be repurposed as a wet bar). The large landing space is currently used as a nursery, but can be converted to an office or to whatever fits your lifestyle. The hallway opens up to the second private balcony which has stairs that lead to the newly refinished fiberglass roof deck with stunning, panoramic views of the city. All outdoor spaces (backyard, both balconies, and roofdeck) have built-in lighting that can turn on automatically when it gets dark. The finished basement provides an additional 268 sq ft of living space and additional storage in the back. Outside, there is an additional strip of land behind the backyard fence for storage. There's a path to the street where you can take your trash & recycling bins so you don't have to bring them into the house. Parking is made easy, as the space in front of the house is almost always open. This very quiet and peaceful block is located nearby plenty of stores, restaurants, coffee shops, and more. One of the city's top elementary schools, Fanny Jackson Coppin (formerly Andrew Jackson), is right on the corner. Location couldn't be more convenient with easy access to public transportation (subway is 2 blocks away, 45 bus is on the corner). This home won't last long in this market. Schedule an appointment soon!
Location
State PA
County Philadelphia
Area 19147 (19147)
Zoning RSA5
Rooms
Other Rooms Living Room, Dining Room, Primary Bedroom, Bedroom 2, Kitchen, Basement, Bedroom 1, Laundry, Other, Storage Room, Primary Bathroom, Full Bath
Basement Fully Finished
Interior
Interior Features Kitchen - Island, Built-Ins, Ceiling Fan(s), Recessed Lighting, Upgraded Countertops, Walk-in Closet(s), Window Treatments
Hot Water Natural Gas
Heating Forced Air
Cooling Central A/C
Fireplace N
Heat Source Natural Gas
Laundry Upper Floor
Exterior
Exterior Feature Balconies- Multiple, Brick, Deck(s), Patio(s), Roof
Water Access N
Accessibility None
Porch Balconies- Multiple, Brick, Deck(s), Patio(s), Roof
Garage N
Building
Lot Description Rear Yard
Story 3
Foundation Other
Sewer Public Sewer
Water Public
Architectural Style Straight Thru
Level or Stories 3
Additional Building Above Grade, Below Grade
New Construction N
Schools
School District The School District Of Philadelphia
Others
Senior Community No
Tax ID 021271015
Ownership Fee Simple
SqFt Source Assessor
Security Features Carbon Monoxide Detector(s),Smoke Detector
Special Listing Condition Standard
Leer menos información
¿Quiere saber lo que puede valer su casa? Póngase en contacto con nosotros para una valoración gratuita.

Nuestro equipo está listo para ayudarle a vender su casa por el precio más alto posible, lo antes posible

Bought with Scott Scuderi • KW Philly
GET MORE INFORMATION




