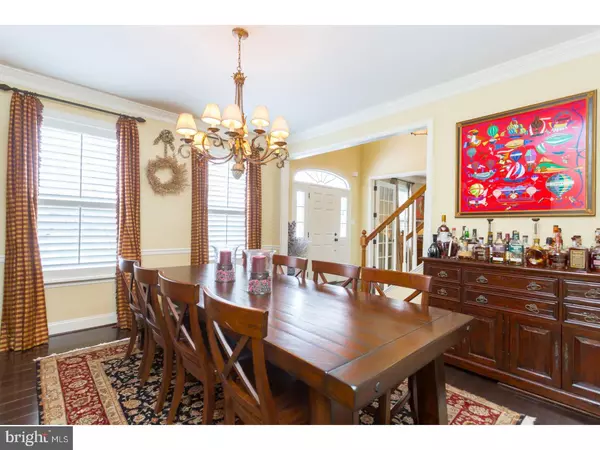Para obtener más información sobre el valor de una propiedad, contáctenos para una consulta gratuita.
Key Details
Property Type Single Family Home
Sub Type Detached
Listing Status Sold
Purchase Type For Sale
Square Footage 3,584 sqft
Price per Sqft $149
Subdivision Hopewell
MLS Listing ID 1004554395
Sold Date 06/07/18
Style Colonial
Bedrooms 4
Full Baths 2
Half Baths 1
HOA Fees $20
HOA Y/N Y
Abv Grd Liv Area 3,584
Originating Board TREND
Year Built 2004
Annual Tax Amount $11,133
Tax Year 2018
Lot Size 0.392 Acres
Acres 0.39
Descripción de la propiedad
This wonderful colonial, located in desirable Hopewell, is loaded with upgrades and special features throughout. From the moment you enter this home you will be wowed. This traditional center hall colonial has a grand entry foyer with split staircase and wood floors. The living room offers wood floors, recessed lights, two-piece crown molding and a custom wall of built in cabinets and shelves with hidden compartments for all your wiring. This room offers French doors to a private study with a large picture window and plenty of built in's offering the same quality and convenience as those in the living room. The dining room with wood floors and moldings opens directly into the kitchen. The kitchen is perfectly situated in the back of the home and is completely open to the family room allowing the perfect flow for everyday living as well as entertaining. The kitchen boasts wood floors, custom light fixtures, a center island with plenty of cabinets, and granite counter tops, ice maker, Sub-zero wine fridge and refrigerator, a wolf dual fuel stove, sink with soda dispenser, and plenty of counter space. The kitchen also has an eating area with French door to a beautifully landscaped private yard with a stamped concrete patio which backs up to open space. The fireplace is the focal point of the two-story family room. This room also has a wall of windows allowing plenty of natural sunlight in. Off the kitchen is the mud room/laundry with exit to the attached two car garage. This room has plenty of custom, cabinets, granite counter tops, a cherry wood bench, and a travertine stone floor. Attention to detail is evident throughout this entire home and so much thought and planning was put into every room. The mud room has custom storage which even holds your wrapping paper. The second floor offers four generous sized bedrooms all with ample closet space with custom storage. Both bathrooms have been recently updated with details throughout again you fill find the hidden electrical outlets and plenty of storage. The master bath offers a Jacuzzi tub, a warming drawer for your towels, double sinks, granite counter tops and a shower with a rain head and glass enclosure. The lower level offers a cat room with a French barn door for easy access and a full unfinished basement ready to be finished. There is so much attention to details throughout this well-loved home, there is even a whole house generator. Just move right in and enjoy!
Location
State PA
County Chester
Area East Brandywine Twp (10330)
Zoning R2
Rooms
Other Rooms Living Room, Dining Room, Primary Bedroom, Bedroom 2, Bedroom 3, Kitchen, Family Room, Bedroom 1, Laundry, Other, Attic
Basement Partial, Unfinished
Interior
Interior Features Primary Bath(s), Kitchen - Island, Butlers Pantry, Ceiling Fan(s), Stall Shower, Kitchen - Eat-In
Hot Water Propane
Heating Gas, Forced Air
Cooling Central A/C
Flooring Wood, Fully Carpeted, Tile/Brick
Fireplaces Number 1
Equipment Built-In Range, Oven - Self Cleaning, Dishwasher, Refrigerator, Disposal, Built-In Microwave
Fireplace Y
Window Features Bay/Bow
Appliance Built-In Range, Oven - Self Cleaning, Dishwasher, Refrigerator, Disposal, Built-In Microwave
Heat Source Natural Gas
Laundry Main Floor
Exterior
Exterior Feature Patio(s)
Garage Spaces 4.0
Utilities Available Cable TV
Water Access N
Roof Type Pitched,Shingle
Accessibility None
Porch Patio(s)
Attached Garage 2
Total Parking Spaces 4
Garage Y
Building
Lot Description Level, Open, Front Yard, Rear Yard
Story 2
Foundation Concrete Perimeter
Sewer Public Sewer
Water Public
Architectural Style Colonial
Level or Stories 2
Additional Building Above Grade
Structure Type Cathedral Ceilings,9'+ Ceilings
New Construction N
Schools
Elementary Schools Brandywine-Wallace
Middle Schools Downington
High Schools Downingtown High School West Campus
School District Downingtown Area
Others
HOA Fee Include Common Area Maintenance
Senior Community No
Tax ID 30-05 -0347
Ownership Fee Simple
Acceptable Financing Conventional, VA, FHA 203(b)
Listing Terms Conventional, VA, FHA 203(b)
Financing Conventional,VA,FHA 203(b)
Leer menos información
¿Quiere saber lo que puede valer su casa? Póngase en contacto con nosotros para una valoración gratuita.

Nuestro equipo está listo para ayudarle a vender su casa por el precio más alto posible, lo antes posible

Bought with David J Stilwell • RE/MAX Preferred - West Chester
GET MORE INFORMATION




