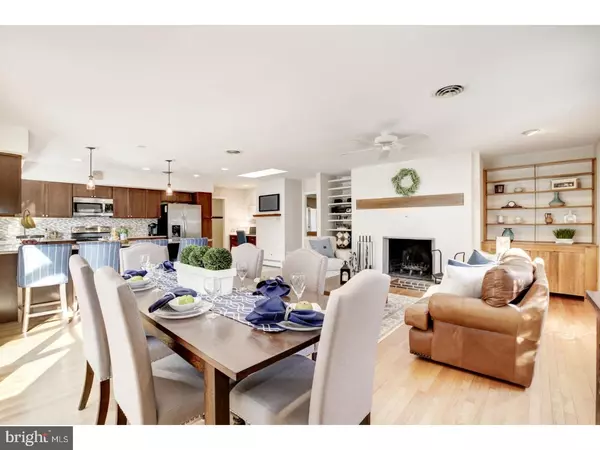Para obtener más información sobre el valor de una propiedad, contáctenos para una consulta gratuita.
Key Details
Property Type Single Family Home
Sub Type Detached
Listing Status Sold
Purchase Type For Sale
Square Footage 3,604 sqft
Price per Sqft $135
Subdivision Chester Hts
MLS Listing ID 1000269606
Sold Date 06/07/18
Style Ranch/Rambler
Bedrooms 4
Full Baths 3
Half Baths 1
HOA Y/N N
Abv Grd Liv Area 3,604
Originating Board TREND
Year Built 1990
Annual Tax Amount $8,798
Tax Year 2018
Lot Size 1.009 Acres
Acres 1.01
Lot Dimensions 130X272
Descripción de la propiedad
Imagine escaping to your own wooded retreat at the end of the day. This spacious, 4 bedroom, 3 1/2 bath home in the Garnet Valley School District has the sought-after open floor plan desired by today's savvy buyers. As you enter the home, you are immediately drawn to the great room with vaulted ceilings and large windows that pour sunlight into the room. As you enter into the main living area, the newly updated kitchen, dining area, and family room reflect today's decor, style, and preferences perfect for everyday living or entertaining friends and family. The four-season sun room brings the outdoors to you and is especially inviting on those magical winter days. There are three bedrooms on the main floor including the master bedroom. If you are looking for single-floor living, this home has over 2000 square feet of living space on just the first floor alone. Once you are down on the walk-out lower level, you can enjoy the large open entertainment area suitable for a variety of needs. On this level, we also have the fourth bedroom and full bath. Ample storage throughout the home in almost every area. An oversize 2-car garage, updated systems, and large one-acre lot, make this home one to see as soon as possible! With easy access to I-95, Philadelphia, NJ, Wilmington, and the airport, this home is perfectly situated to meet your living and commuting needs. You are minutes away from shopping at Wegmans, the Concord Towne Center, and the Shoppes at Brinton Lake.
Location
State PA
County Delaware
Area Concord Twp (10413)
Zoning RES
Rooms
Other Rooms Living Room, Dining Room, Primary Bedroom, Bedroom 2, Bedroom 3, Kitchen, Family Room, Bedroom 1, Laundry, Other, Attic
Basement Full, Outside Entrance, Fully Finished
Interior
Interior Features Primary Bath(s), Butlers Pantry, Skylight(s), Ceiling Fan(s), Sauna, Water Treat System, Kitchen - Eat-In
Hot Water Oil
Heating Oil, Forced Air, Baseboard, Zoned
Cooling Central A/C
Flooring Wood, Fully Carpeted, Vinyl, Tile/Brick
Fireplaces Number 1
Fireplaces Type Brick
Equipment Oven - Self Cleaning, Dishwasher, Built-In Microwave
Fireplace Y
Window Features Energy Efficient
Appliance Oven - Self Cleaning, Dishwasher, Built-In Microwave
Heat Source Oil
Laundry Main Floor
Exterior
Exterior Feature Deck(s)
Parking Features Inside Access, Garage Door Opener
Garage Spaces 5.0
Utilities Available Cable TV
Water Access N
Roof Type Pitched,Shingle
Accessibility None
Porch Deck(s)
Attached Garage 2
Total Parking Spaces 5
Garage Y
Building
Lot Description Irregular
Story 2
Foundation Brick/Mortar
Sewer On Site Septic
Water Well
Architectural Style Ranch/Rambler
Level or Stories 2
Additional Building Above Grade
Structure Type Cathedral Ceilings,9'+ Ceilings
New Construction N
Schools
Middle Schools Garnet Valley
High Schools Garnet Valley
School District Garnet Valley
Others
Senior Community No
Tax ID 13-00-00729-98
Ownership Fee Simple
Acceptable Financing Conventional, VA, FHA 203(b)
Listing Terms Conventional, VA, FHA 203(b)
Financing Conventional,VA,FHA 203(b)
Leer menos información
¿Quiere saber lo que puede valer su casa? Póngase en contacto con nosotros para una valoración gratuita.

Nuestro equipo está listo para ayudarle a vender su casa por el precio más alto posible, lo antes posible

Bought with Laurence J McQuaid • Keller Williams Real Estate - Media



