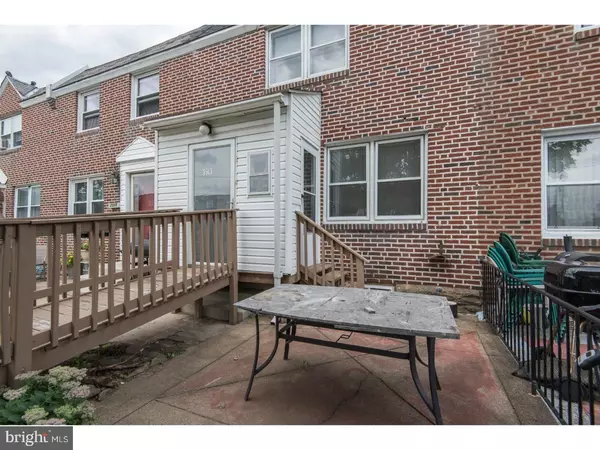Para obtener más información sobre el valor de una propiedad, contáctenos para una consulta gratuita.
Key Details
Property Type Townhouse
Sub Type Interior Row/Townhouse
Listing Status Sold
Purchase Type For Sale
Square Footage 1,152 sqft
Price per Sqft $134
Subdivision Overbrook Park
MLS Listing ID 1004260457
Sold Date 06/08/18
Style AirLite
Bedrooms 3
Full Baths 2
HOA Y/N N
Abv Grd Liv Area 1,152
Originating Board TREND
Year Built 1949
Annual Tax Amount $1,814
Tax Year 2018
Lot Size 1,868 Sqft
Acres 0.04
Lot Dimensions 18X104
Descripción de la propiedad
Welcome to 7513 Sherwood! The most spacious home on the block. 18ft wide compared to 16ft wide of other house near by. This home features a wooden walkway which is great for accessibility. Up the walkway you will enter through the foyer into a well maintained home that offers a large living room with flawless hardwood floors, lovely dining room with large windows allowing for tons of sunlight, 3 great bedrooms and an updated kitchen! The stunning kitchen features plenty counter-top space, large granite breakfast bar, stainless steel appliances and ample cabinet space. Downstairs you have a finished basement featuring a full bathroom and additional room for private living space. Upstairs you will find 3 nicely sized bedrooms, a lavish bathroom with vanity, walk in shower and large skylight. Your new Master Bedroom has great natural lighting and plenty of living space. Updates include a new roof, new a/c compressor and new drain and water lines to the street. This house is 20 minutes from the best locations in the Greater Philadelphia area. Close to City Ave, Main Line, St. Joe's University, public transportation to Center City and Ardmore. Don't wait schedule your showing today.
Location
State PA
County Philadelphia
Area 19151 (19151)
Zoning RSA5
Rooms
Other Rooms Living Room, Dining Room, Primary Bedroom, Bedroom 2, Kitchen, Family Room, Bedroom 1, In-Law/auPair/Suite, Attic
Basement Full, Fully Finished
Interior
Interior Features Breakfast Area
Hot Water Natural Gas
Heating Gas, Forced Air
Cooling Central A/C
Flooring Wood, Tile/Brick
Equipment Cooktop, Dishwasher, Disposal
Fireplace N
Appliance Cooktop, Dishwasher, Disposal
Heat Source Natural Gas
Laundry Basement
Exterior
Utilities Available Cable TV
Water Access N
Roof Type Flat
Accessibility Mobility Improvements
Garage N
Building
Lot Description Front Yard
Story 2
Sewer Public Sewer
Water Public
Architectural Style AirLite
Level or Stories 2
Additional Building Above Grade
Structure Type 9'+ Ceilings
New Construction N
Schools
School District The School District Of Philadelphia
Others
Senior Community No
Tax ID 343243200
Ownership Fee Simple
Security Features Security System
Acceptable Financing Conventional, VA, FHA 203(k), FHA 203(b)
Listing Terms Conventional, VA, FHA 203(k), FHA 203(b)
Financing Conventional,VA,FHA 203(k),FHA 203(b)
Leer menos información
¿Quiere saber lo que puede valer su casa? Póngase en contacto con nosotros para una valoración gratuita.

Nuestro equipo está listo para ayudarle a vender su casa por el precio más alto posible, lo antes posible

Bought with Leonard Tehrani • Keller Williams Main Line



