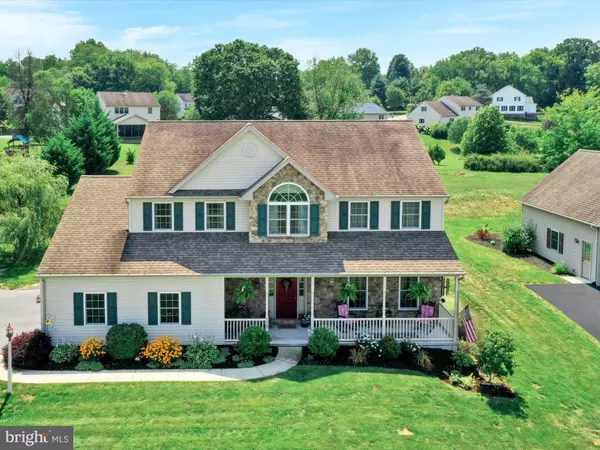Para obtener más información sobre el valor de una propiedad, contáctenos para una consulta gratuita.
Key Details
Property Type Single Family Home
Sub Type Detached
Listing Status Sold
Purchase Type For Sale
Square Footage 2,657 sqft
Price per Sqft $159
Subdivision None Available
MLS Listing ID PALA2003728
Sold Date 10/08/21
Style Traditional
Bedrooms 4
Full Baths 2
Half Baths 1
HOA Y/N N
Abv Grd Liv Area 2,657
Originating Board BRIGHT
Year Built 2007
Annual Tax Amount $6,763
Tax Year 2021
Lot Size 0.510 Acres
Acres 0.51
Lot Dimensions 0.00 x 0.00
Descripción de la propiedad
Looking for something off the beaten path , but close enough to town? Drive down W Ridge Rd and enjoy the countryside as you mosey up to 1324 W. Ridge Road, Step onto the stone front porch overlooking a meadow and imagine sipping lemonade on a summer eve on one of those rockers. When you enter the home, you are greeted with an ample foyer with hardwood floors and a half bath. Head into the kitchen where everyone can gather, and natural light abounds. All new stainless steel appliances in 2020 and new flooring in the Kitchen, laundry room and rec room. The fireplace is very inviting for a chilly fall day. Easy access to the laundry on the main floor, and the dining room and den/living room round out the main level in this 2600+ square foot home. Head upstairs to 4, yes 4 generous sized bedrooms and 2 full baths. The primary bedroom fits that king sized bed, with a walk-in closet and the spacious primary en suite bath which boasts a garden tub and tile floors. A Full basement is ready for your touch and there is plenty more space in the 2-car oversized garage. But wait, you want an outside space for those weekend cookouts, right? Well… this home does not disappoint! Bask in the sun on your 24 X 12 Composite deck with a retractable awning and a stone patio walkway in your ½ acre yard. End your evenings back on the beguiling front porch where you could sit and sip til the cows come home (literally).😉
Location
State PA
County Lancaster
Area West Donegal Twp (10516)
Zoning ROO7
Rooms
Other Rooms Dining Room, Primary Bedroom, Bedroom 2, Bedroom 3, Bedroom 4, Kitchen, Family Room, Den, Foyer, Laundry, Primary Bathroom, Full Bath, Half Bath
Basement Full, Interior Access, Unfinished
Interior
Interior Features WhirlPool/HotTub, Dining Area, Formal/Separate Dining Room
Hot Water Natural Gas
Heating Forced Air
Cooling Central A/C
Flooring Hardwood, Luxury Vinyl Tile, Carpet
Fireplaces Number 1
Fireplaces Type Gas/Propane
Equipment Microwave, Dishwasher, Disposal, Oven/Range - Electric
Fireplace Y
Appliance Microwave, Dishwasher, Disposal, Oven/Range - Electric
Heat Source Natural Gas
Laundry Main Floor
Exterior
Exterior Feature Patio(s)
Parking Features Garage - Side Entry
Garage Spaces 5.0
Utilities Available Cable TV Available
Water Access N
Roof Type Fiberglass,Asphalt
Accessibility None
Porch Patio(s)
Road Frontage Boro/Township, City/County
Attached Garage 2
Total Parking Spaces 5
Garage Y
Building
Lot Description Level, Sloping
Story 2
Sewer Public Sewer
Water Well
Architectural Style Traditional
Level or Stories 2
Additional Building Above Grade, Below Grade
New Construction N
Schools
School District Elizabethtown Area
Others
Pets Allowed Y
Senior Community No
Tax ID 160-61788-0-0000
Ownership Fee Simple
SqFt Source Assessor
Security Features Smoke Detector
Acceptable Financing Conventional, Cash, FHA, USDA, VA
Horse Property N
Listing Terms Conventional, Cash, FHA, USDA, VA
Financing Conventional,Cash,FHA,USDA,VA
Special Listing Condition Standard
Pets Allowed No Pet Restrictions
Leer menos información
¿Quiere saber lo que puede valer su casa? Póngase en contacto con nosotros para una valoración gratuita.

Nuestro equipo está listo para ayudarle a vender su casa por el precio más alto posible, lo antes posible

Bought with Jerome Edwin Maurer Jr. • Berkshire Hathaway HomeServices Homesale Realty
GET MORE INFORMATION




