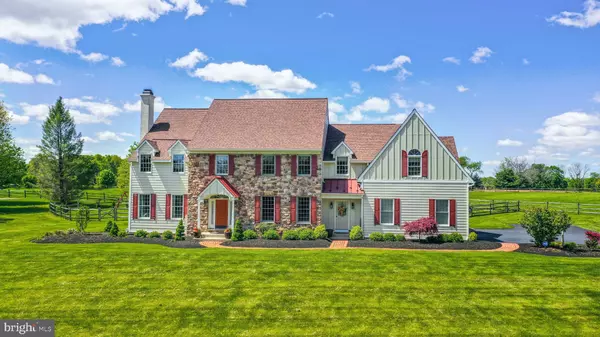Para obtener más información sobre el valor de una propiedad, contáctenos para una consulta gratuita.
Key Details
Property Type Single Family Home
Sub Type Detached
Listing Status Sold
Purchase Type For Sale
Square Footage 4,726 sqft
Price per Sqft $253
Subdivision None Available
MLS Listing ID PABU2005696
Sold Date 10/07/21
Style Colonial
Bedrooms 4
Full Baths 2
Half Baths 1
HOA Y/N N
Abv Grd Liv Area 4,726
Originating Board BRIGHT
Year Built 1997
Annual Tax Amount $13,273
Tax Year 2020
Lot Size 2.268 Acres
Acres 2.27
Descripción de la propiedad
A quiet country road in Buckingham Township is the setting for this spacious home. Resting on over 2 acres and nestled against farmland, Pineville Manor is the perfect blend of rural charm and modern amenities.
Wide open skies provide the backdrop for this stunning colonial. Red oak floors are warm and welcoming, while high ceilings and plentiful windows provide plenty of light. Nearly every room has been upgraded in recent years, including gas fireplace inserts in living and family rooms, sparkling light fixtures, and custom tile accents. Formal living and dining rooms flank the 2-story foyer, with a nearby office framed by two sets of French doors. The large kitchen with gleaming stainless appliances flows easily into the breakfast area and family room. A butler’s pantry, laundry/mudroom, and half bath complete this level. Upstairs, the landing is wide enough to accommodate a cozy sitting area. The primary suite is luxurious with multiple walk-in closets and an en suite bath with jetted tub. Three more generously sized bedrooms along with a hall bath are found on this level.
Perfectly positioned to take advantage of its natural surroundings, Pineville Manor is located in the highly regarded Central Bucks school district, and is close to shopping and dining opportunities in Buckingham, New Hope and Doylestown.
Location
State PA
County Bucks
Area Buckingham Twp (10106)
Zoning AG
Rooms
Other Rooms Living Room, Dining Room, Primary Bedroom, Bedroom 2, Bedroom 3, Bedroom 4, Kitchen, Family Room, Foyer, Breakfast Room, Laundry, Office, Primary Bathroom, Full Bath, Half Bath
Basement Full, Unfinished
Interior
Interior Features Additional Stairway, Attic, Breakfast Area, Built-Ins, Butlers Pantry, Carpet, Ceiling Fan(s), Chair Railings, Crown Moldings, Family Room Off Kitchen, Formal/Separate Dining Room, Kitchen - Eat-In, Kitchen - Gourmet, Kitchen - Island, Pantry, Primary Bath(s), Recessed Lighting, Walk-in Closet(s), Water Treat System, Wood Floors
Hot Water Electric
Heating Heat Pump - Oil BackUp
Cooling Central A/C
Fireplaces Number 2
Fireplaces Type Gas/Propane, Insert, Mantel(s)
Fireplace Y
Heat Source Oil, Electric
Laundry Main Floor, Hookup
Exterior
Parking Features Garage Door Opener, Inside Access
Garage Spaces 3.0
Pool In Ground, Heated
Water Access N
View Panoramic, Pasture, Scenic Vista
Roof Type Asphalt
Accessibility None
Attached Garage 3
Total Parking Spaces 3
Garage Y
Building
Story 2
Sewer On Site Septic
Water Well
Architectural Style Colonial
Level or Stories 2
Additional Building Above Grade, Below Grade
New Construction N
Schools
School District Central Bucks
Others
Senior Community No
Tax ID 06-021-083-003
Ownership Fee Simple
SqFt Source Estimated
Special Listing Condition Standard
Leer menos información
¿Quiere saber lo que puede valer su casa? Póngase en contacto con nosotros para una valoración gratuita.

Nuestro equipo está listo para ayudarle a vender su casa por el precio más alto posible, lo antes posible

Bought with Frank Dolski • Coldwell Banker Hearthside-Lahaska
GET MORE INFORMATION




