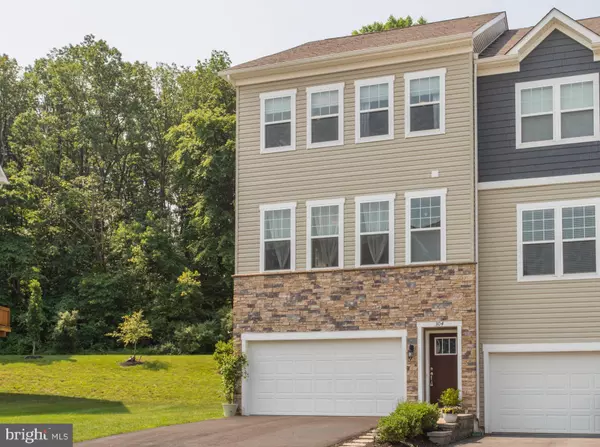Para obtener más información sobre el valor de una propiedad, contáctenos para una consulta gratuita.
Key Details
Property Type Townhouse
Sub Type End of Row/Townhouse
Listing Status Sold
Purchase Type For Sale
Square Footage 2,384 sqft
Price per Sqft $178
Subdivision Dowlin Forge Station
MLS Listing ID PACT2002128
Sold Date 09/07/21
Style Contemporary
Bedrooms 3
Full Baths 2
Half Baths 1
HOA Fees $205/mo
HOA Y/N Y
Abv Grd Liv Area 2,384
Originating Board BRIGHT
Year Built 2018
Annual Tax Amount $6,150
Tax Year 2020
Lot Dimensions 4,844 sq ft
Descripción de la propiedad
Welcome home! 304 Dawson Place, a pristinely maintained end unit, is your chance to own a townhome in the highly sought-after Dowlin Forge Station community. This Auburn model was a spec unit and has a host of special upgrades. This spacious and modern home has an open and welcoming main floor with 9 ft ceilings. The kitchen is a dream with granite countertops, stainless steel appliances, tile backsplash, recessed lighting, and sunlight pouring in from the sliding glass doors that lead to a large deck. There you can take in the wooded, scenic view. The main floor has a powder room & closet space as well. The top floor boasts a primary bedroom with tray ceilings, a walk-in closet, and a private bath with a double sink. Two additional bedrooms and second full bath are located on the top floor along with a laundry room. The bottom floor has a finished family room, garage access and another sliding glass walk out - this time to the patio. The attached 2 car garage has upgraded overhead storage and an interlock kit installed so you can hook up a generator. Located in the Award Winning Downingtown Area School District, convenient for commuting (located near Routes 282, 30, 322 and PA Turnpike) and just 2 miles to Downingtown Borough. A low HOA fee takes some of the pesky homeownership chores off your plate (mowing, landscaping, etc!). Convenience, luxury, and space- You truly can have it all. Showings begin 7/14, book yours today!
Location
State PA
County Chester
Area East Brandywine Twp (10330)
Zoning R55 RES
Interior
Interior Features Built-Ins, Floor Plan - Open, Kitchen - Island, Primary Bath(s), Wainscotting
Hot Water Propane
Heating Forced Air
Cooling Central A/C
Equipment Microwave, Dishwasher, Refrigerator, Stainless Steel Appliances, Washer, Dryer
Appliance Microwave, Dishwasher, Refrigerator, Stainless Steel Appliances, Washer, Dryer
Heat Source Propane - Leased
Laundry Upper Floor
Exterior
Parking Features Garage - Front Entry
Garage Spaces 2.0
Amenities Available None
Water Access N
Accessibility None
Attached Garage 2
Total Parking Spaces 2
Garage Y
Building
Story 3
Sewer Public Sewer
Water Public
Architectural Style Contemporary
Level or Stories 3
Additional Building Above Grade, Below Grade
New Construction N
Schools
School District Downingtown Area
Others
Pets Allowed Y
HOA Fee Include Other,Common Area Maintenance,Lawn Maintenance
Senior Community No
Tax ID 30-03 -0208
Ownership Condominium
Special Listing Condition Standard
Pets Allowed Cats OK, Dogs OK
Leer menos información
¿Quiere saber lo que puede valer su casa? Póngase en contacto con nosotros para una valoración gratuita.

Nuestro equipo está listo para ayudarle a vender su casa por el precio más alto posible, lo antes posible

Bought with Stacey L Morrison • EXP Realty, LLC
GET MORE INFORMATION




