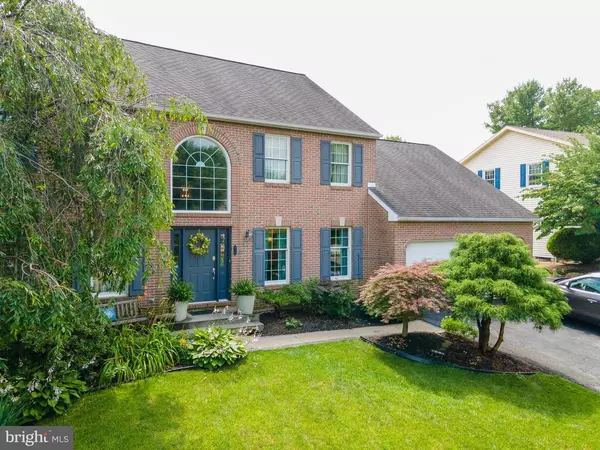Para obtener más información sobre el valor de una propiedad, contáctenos para una consulta gratuita.
Key Details
Property Type Single Family Home
Sub Type Detached
Listing Status Sold
Purchase Type For Sale
Square Footage 2,674 sqft
Price per Sqft $158
Subdivision Highland Hill
MLS Listing ID PALH2000394
Sold Date 09/06/21
Style Colonial
Bedrooms 4
Full Baths 2
Half Baths 1
HOA Y/N N
Abv Grd Liv Area 2,674
Originating Board BRIGHT
Year Built 1995
Annual Tax Amount $7,996
Tax Year 2021
Lot Size 0.343 Acres
Acres 0.34
Lot Dimensions 80 x 189
Descripción de la propiedad
FIND.LOVE.LIVE - All you need to do is move into this impeccable home! This home boast over 2600 square feet of style & comfort. Upon entry you are greeted by a 2 story foyer w/formal DR on right & French doors to the formal LR or home office on the left. Walk back to the stunning Kitchen w/SS appliances, granite counters, center isle , beautiful tile & backsplash . You'll love the open concept floor plan between the Kitchen, Breakfast nook & LG Fam Rm w/fireplace. A 1/2 bth and Laundry RM round out the 1st floor. Upstairs features a Master ste w/jacuzzi tub & shower, plus 3 Addt'l generous sized BR's & a family bath. If you like entertaining, you'll enjoy the beautiful park-like yard w/ a deck and patio with a hot tub! Located in desirable Highland Hills in Whitehall - Coplay SD convenient loc near Rte 22 & less than 2hrs to NYC. There are 17 golf courses & 14 parks within 10miles! Like the furnishings? They are negotiable! Other feat: full basement , 2 car garage, CAC. Take the 3D Virtual Tour!
Location
State PA
County Lehigh
Area Whitehall Twp (12325)
Zoning R4 MEDIUM RESIDENTIAL
Rooms
Other Rooms Living Room, Dining Room, Primary Bedroom, Bedroom 2, Bedroom 3, Kitchen, Family Room, Breakfast Room, Bedroom 1, Laundry, Primary Bathroom, Half Bath
Basement Full
Main Level Bedrooms 4
Interior
Interior Features Breakfast Area, Family Room Off Kitchen, Formal/Separate Dining Room, Kitchen - Island, Soaking Tub, Walk-in Closet(s)
Hot Water Electric
Heating Heat Pump - Electric BackUp
Cooling Central A/C
Flooring Hardwood, Ceramic Tile, Carpet
Fireplaces Number 1
Equipment Dishwasher, Dryer - Electric, Microwave, Oven/Range - Electric, Refrigerator, Stainless Steel Appliances, Washer
Furnishings Yes
Fireplace Y
Appliance Dishwasher, Dryer - Electric, Microwave, Oven/Range - Electric, Refrigerator, Stainless Steel Appliances, Washer
Heat Source Electric
Laundry Main Floor
Exterior
Exterior Feature Deck(s), Patio(s)
Parking Features Garage Door Opener
Garage Spaces 2.0
Water Access N
View City
Roof Type Asphalt
Accessibility None
Porch Deck(s), Patio(s)
Attached Garage 2
Total Parking Spaces 2
Garage Y
Building
Lot Description Level, Landscaping
Story 2
Sewer Public Septic
Water Public
Architectural Style Colonial
Level or Stories 2
Additional Building Above Grade, Below Grade
New Construction N
Schools
Elementary Schools George D. Steckel
Middle Schools Whitehall-Coplay
High Schools Whitehall
School District Whitehall-Coplay
Others
Senior Community No
Tax ID 549766900621-00001
Ownership Fee Simple
SqFt Source Estimated
Acceptable Financing FHA, Cash, Conventional, VA
Horse Property N
Listing Terms FHA, Cash, Conventional, VA
Financing FHA,Cash,Conventional,VA
Special Listing Condition Standard
Leer menos información
¿Quiere saber lo que puede valer su casa? Póngase en contacto con nosotros para una valoración gratuita.

Nuestro equipo está listo para ayudarle a vender su casa por el precio más alto posible, lo antes posible

Bought with Kasey Hausman • BHHS Fox & Roach-Macungie
GET MORE INFORMATION




