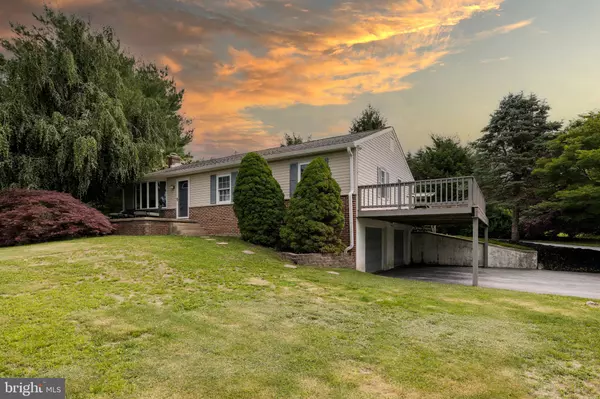Para obtener más información sobre el valor de una propiedad, contáctenos para una consulta gratuita.
Key Details
Property Type Single Family Home
Sub Type Detached
Listing Status Sold
Purchase Type For Sale
Square Footage 1,344 sqft
Price per Sqft $204
Subdivision Cedar Knoll
MLS Listing ID PACT537804
Sold Date 08/02/21
Style Ranch/Rambler
Bedrooms 3
Full Baths 1
HOA Y/N N
Abv Grd Liv Area 1,344
Originating Board BRIGHT
Year Built 1963
Annual Tax Amount $4,491
Tax Year 2020
Lot Size 1.000 Acres
Acres 1.0
Lot Dimensions 0.00 x 0.00
Descripción de la propiedad
Your own little slice of heaven is waiting for you in West Brandywine Township. This 3 bedroom Raised Ranch is nestled on a scenic 1-acre country lot with spectacular views! And the inside of this home is just as AMAZING! A remodeled eat-in Kitchen with soft-close/dove-tail drawers, quartz counters, porcelain tile floors, and stainless-steel appliances opens to a Living Room with hardwood floors and bow window, and Dining Room with newer light fixture. Hardwood floors are also found in all three spacious Bedrooms and share a Hall Bath with updates. One of the bedrooms has access to a large Deck with new floor boards. The lower level offers storage, laundry facilities and access to the 2-car garage. It can also be finished to create additional living space if desired. Other features include new roof, replacement windows, and central air conditioning. Enjoy tranquil, country living in this home that is tucked off the busy roads yet only minutes from Routes 82/322/30 and Hibernia Park & Chambers Lake!
Location
State PA
County Chester
Area West Brandywine Twp (10329)
Zoning R10
Rooms
Other Rooms Living Room, Dining Room
Basement Full
Main Level Bedrooms 3
Interior
Interior Features Ceiling Fan(s), Kitchen - Gourmet, Recessed Lighting, Upgraded Countertops, Wood Floors
Hot Water Oil
Heating Hot Water
Cooling Central A/C
Flooring Hardwood, Ceramic Tile
Equipment Built-In Microwave, Dishwasher, Oven/Range - Electric, Stainless Steel Appliances
Window Features Bay/Bow
Appliance Built-In Microwave, Dishwasher, Oven/Range - Electric, Stainless Steel Appliances
Heat Source Oil
Laundry Basement
Exterior
Parking Features Basement Garage, Garage Door Opener, Oversized
Garage Spaces 5.0
Water Access N
View Panoramic, Trees/Woods
Roof Type Architectural Shingle
Accessibility None
Attached Garage 2
Total Parking Spaces 5
Garage Y
Building
Story 1
Sewer On Site Septic
Water Well
Architectural Style Ranch/Rambler
Level or Stories 1
Additional Building Above Grade, Below Grade
New Construction N
Schools
School District Coatesville Area
Others
Senior Community No
Tax ID 29-07 -0060.0100
Ownership Fee Simple
SqFt Source Assessor
Special Listing Condition Standard
Leer menos información
¿Quiere saber lo que puede valer su casa? Póngase en contacto con nosotros para una valoración gratuita.

Nuestro equipo está listo para ayudarle a vender su casa por el precio más alto posible, lo antes posible

Bought with Lauren B Dickerman • Keller Williams Real Estate -Exton
GET MORE INFORMATION




