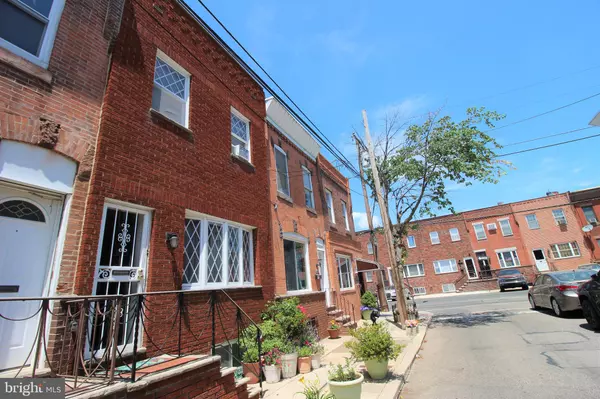Para obtener más información sobre el valor de una propiedad, contáctenos para una consulta gratuita.
Key Details
Property Type Townhouse
Sub Type Interior Row/Townhouse
Listing Status Sold
Purchase Type For Sale
Square Footage 1,038 sqft
Price per Sqft $264
Subdivision Girard Estates
MLS Listing ID PAPH1021742
Sold Date 08/04/21
Style Straight Thru
Bedrooms 3
Full Baths 1
Half Baths 1
HOA Y/N N
Abv Grd Liv Area 1,038
Originating Board BRIGHT
Year Built 1920
Annual Tax Amount $2,473
Tax Year 2021
Lot Size 658 Sqft
Acres 0.02
Lot Dimensions 14.00 x 47.00
Descripción de la propiedad
Welcome to 2404 S Garnet St, a beautiful brick townhome on a quiet block in Girard Estate. The first floor features an open concept living and dining room with bay window and an updated kitchen with built-in appliances and back patio exit. Upstairs you will find three bedrooms featuring tall ceilings, ample closet space, and an updated full hall bath. Need more space? This home has a partially finished basement boasting two large closets, built-ins, a retro half bath, and new carpeted flooring. The second half of the basement has space for storage, laundry, brand new furnace, updated electrical box, and more. This home has been well-maintained and is move-in ready. Close to public transportation, highway, easy street parking and walking distance to your favorite restaurants and shopping centers.
Location
State PA
County Philadelphia
Area 19145 (19145)
Zoning RM1
Rooms
Basement Partially Finished, Shelving, Improved, Windows
Main Level Bedrooms 3
Interior
Interior Features Built-Ins, Crown Moldings, Dining Area, Floor Plan - Traditional, Wood Floors, Ceiling Fan(s), Upgraded Countertops
Hot Water Natural Gas
Heating Forced Air
Cooling Wall Unit
Flooring Hardwood, Laminated, Carpet
Equipment Built-In Range, Cooktop, Dishwasher, Dryer, Refrigerator, Stainless Steel Appliances, Washer, Disposal
Furnishings No
Fireplace N
Window Features Bay/Bow
Appliance Built-In Range, Cooktop, Dishwasher, Dryer, Refrigerator, Stainless Steel Appliances, Washer, Disposal
Heat Source Natural Gas
Laundry Basement
Exterior
Exterior Feature Breezeway, Patio(s)
Utilities Available Electric Available, Natural Gas Available, Sewer Available, Water Available
Water Access N
Roof Type Rubber
Accessibility None
Porch Breezeway, Patio(s)
Garage N
Building
Story 2
Foundation Stone
Sewer Public Sewer
Water Public
Architectural Style Straight Thru
Level or Stories 2
Additional Building Above Grade, Below Grade
Structure Type High
New Construction N
Schools
School District The School District Of Philadelphia
Others
Pets Allowed N
Senior Community No
Tax ID 262137000
Ownership Fee Simple
SqFt Source Assessor
Acceptable Financing Cash, Conventional, FHA, VA
Listing Terms Cash, Conventional, FHA, VA
Financing Cash,Conventional,FHA,VA
Special Listing Condition Standard
Leer menos información
¿Quiere saber lo que puede valer su casa? Póngase en contacto con nosotros para una valoración gratuita.

Nuestro equipo está listo para ayudarle a vender su casa por el precio más alto posible, lo antes posible

Bought with Scott Hickman • Compass RE
GET MORE INFORMATION




