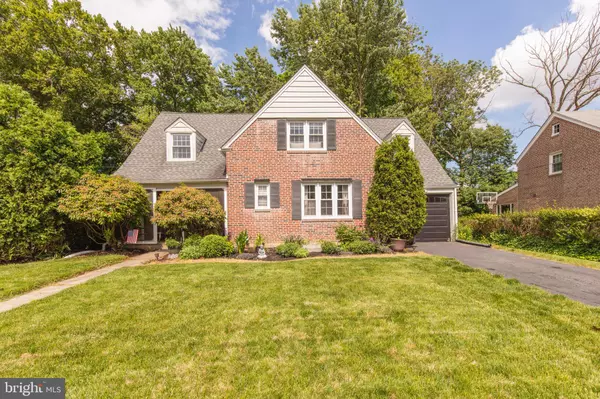Para obtener más información sobre el valor de una propiedad, contáctenos para una consulta gratuita.
Key Details
Property Type Single Family Home
Sub Type Detached
Listing Status Sold
Purchase Type For Sale
Square Footage 1,599 sqft
Price per Sqft $250
Subdivision None Available
MLS Listing ID PADE548210
Sold Date 07/22/21
Style Cape Cod
Bedrooms 3
Full Baths 1
Half Baths 1
HOA Y/N N
Abv Grd Liv Area 1,424
Originating Board BRIGHT
Year Built 1950
Annual Tax Amount $6,095
Tax Year 2020
Lot Size 6,142 Sqft
Acres 0.14
Lot Dimensions 66.67 x 100.00
Descripción de la propiedad
255 School Lane is an impressive home with thoughtful and tasteful upgrades throughout the entire house. Walk into an entranceway that leads into a large living room, and you'll immediately notice the beautiful hardwood floors. The dining room boasts wainscoting and an abundance of natural light. The kitchen was recently remodeled (2015) with new white cabinetry & hardware, quartzite countertops, a farmhouse sink, tile backsplash, and new floors. There is a large pantry along with newer stainless steel appliances. Exit out the full-glass door to the large rear deck and serene backyard or walk around front to sit on the partially screened-in porch. Upstairs you'll find three very spacious bedrooms with newer ceiling fans, gorgeous hardwood floors, tons of closet space, and neutral decor. There is a completely remodeled full bathroom (2019) with a new ceramic tile floor, subway tile in shower, new bathtub vanity, sink, wall mirror, toilet, exhaust fan, and light fixture! The partially finished basement, a great family room, playroom, or office, has an open ceiling design, new flooring, drywall, and recessed lighting (new in 2016). There is an abundance of storage space in the rest of the basement and the garage (new door and motor in 2016). Additional upgrades include (2015) a new water heater, new central air, new gutters with mesh leaf covers, and a new electrical panel. Walk to Walsh Park, the local deli, or the library! Close to shopping, transportation, and all major highways. A is a turn-key home with stylish upgrades and genuine charm!
Location
State PA
County Delaware
Area Springfield Twp (10442)
Zoning RESIDENTIAL
Rooms
Other Rooms Living Room, Dining Room, Bedroom 2, Kitchen, Family Room, Bedroom 1, Bathroom 3
Basement Full
Interior
Interior Features Ceiling Fan(s), Crown Moldings, Pantry, Tub Shower, Wainscotting, Walk-in Closet(s), Wood Floors
Hot Water Natural Gas
Heating Forced Air
Cooling Central A/C
Equipment Built-In Microwave, Dishwasher, Disposal, Dryer, Microwave, Oven - Self Cleaning, Oven/Range - Gas, Refrigerator, Stainless Steel Appliances, Washer
Window Features Replacement
Appliance Built-In Microwave, Dishwasher, Disposal, Dryer, Microwave, Oven - Self Cleaning, Oven/Range - Gas, Refrigerator, Stainless Steel Appliances, Washer
Heat Source Natural Gas
Exterior
Parking Features Garage - Front Entry
Garage Spaces 2.0
Water Access N
Accessibility None
Attached Garage 1
Total Parking Spaces 2
Garage Y
Building
Story 2
Sewer Public Sewer
Water Public
Architectural Style Cape Cod
Level or Stories 2
Additional Building Above Grade, Below Grade
New Construction N
Schools
Elementary Schools Scenic Hills
Middle Schools Richardson
High Schools Springfld
School District Springfield
Others
Senior Community No
Tax ID 42-00-05812-00
Ownership Fee Simple
SqFt Source Assessor
Acceptable Financing Cash, Conventional
Listing Terms Cash, Conventional
Financing Cash,Conventional
Special Listing Condition Standard
Leer menos información
¿Quiere saber lo que puede valer su casa? Póngase en contacto con nosotros para una valoración gratuita.

Nuestro equipo está listo para ayudarle a vender su casa por el precio más alto posible, lo antes posible

Bought with Katie Kincade • Compass RE
GET MORE INFORMATION




