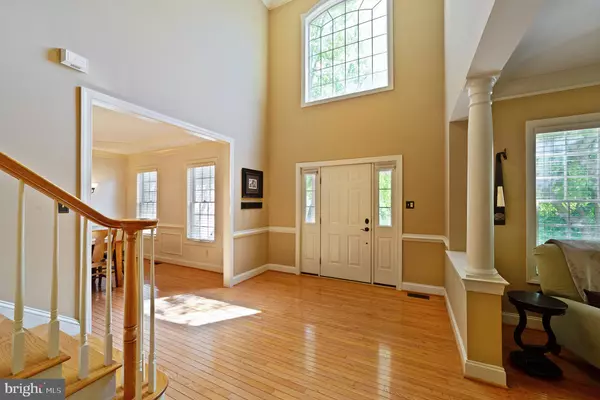Para obtener más información sobre el valor de una propiedad, contáctenos para una consulta gratuita.
Key Details
Property Type Single Family Home
Sub Type Detached
Listing Status Sold
Purchase Type For Sale
Square Footage 3,740 sqft
Price per Sqft $156
Subdivision Watersfield
MLS Listing ID PACT536394
Sold Date 07/15/21
Style Colonial,Traditional
Bedrooms 4
Full Baths 2
Half Baths 1
HOA Fees $20/ann
HOA Y/N Y
Abv Grd Liv Area 3,740
Originating Board BRIGHT
Year Built 1999
Annual Tax Amount $9,803
Tax Year 2020
Lot Size 1.000 Acres
Acres 1.0
Lot Dimensions 0.00 x 0.00
Descripción de la propiedad
This is a very special home so be prepared to be impressed! You will have a hard time deciding if you want to spend your time in the resort-like backyard relaxing on your covered porch or entertaining on your gorgeous patio! You may choose to spend your time in the luxurious and expansive Primary Bedroom Suite or maybe in the gourmet Kitchen close to the great Family Room. Possibly you'll just love working in your Home Office, observing the beautiful nature views outside of the window. This home has something that will inspire everyone. The moment you pull up you will notice the awesome curb appeal of the beautiful, professionally landscaped, 1 acre lot with specimen trees and perennials. The curved walkway and classic portico welcome you to this Chester County Stone Colonial. Once inside the two story foyer you'll see that hardwood floors and custom trim are abundant throughout the home. There is a bright Living Room and an elegant Dining Room with a beautiful tray ceiling and chair rail. The chef's Kitchen is huge and boasts custom cabinetry, granite counters, a glass tile backsplash, stainless appliances, double wall oven, matching convection oven and convection microwave, induction cooktop, dual sinks, wine fridge, a huge two level island, pantry and doors to the back porch. It opens to the impressive two story Family Room with gorgeous floor to ceiling stone fireplace, skylights and exit to rear patio. There is a private Home Office tucked away in the rear of the home. A Laundry Room with exterior exit and tons of cabinetry and a windowed Powder Room round out the main floor. The hardwood butterfly staircase leads you upstairs to the amazing Master Suite. The Main Bedroom is Grand with a cathedral ceiling and it has a huge Bonus Room! It is currently divided into a Sitting Room and a Craft Room but could easily be a Nursery, exercise area, or a second Home Office. There is also a gorgeous custom walk in closet and a huge Main Bathroom with dual sinks, jacuzzi tub, stall shower and tons of storage. Three other great Bedrooms and a full Hall Bath complete upstairs. The Basement is large and ready to be finished and there is a huge oversized three car Garage. Off the rear of the home is the best place to enjoy the back yard, relax and entertain under the covered back porch and on the gigantic exquisite, paver patio. All of this on a gently sloping lot, which provides for excellent curb appeal and views, yet has plenty of flat space to play in the driveway and yard, on an exceptional cul de sac street, close to country club, and town! Sellers willing to offer a credit for flooring. Stucco was just professionally tested and minor repairs completed with warranty included. Schedule your private tour today! You'll want to stay a while!!
Location
State PA
County Chester
Area New Garden Twp (10360)
Zoning RESIDENTIAL
Rooms
Other Rooms Living Room, Dining Room, Primary Bedroom, Bedroom 2, Bedroom 3, Bedroom 4, Kitchen, Family Room, Laundry, Office, Bathroom 2, Bonus Room, Primary Bathroom, Half Bath
Basement Full
Interior
Interior Features Additional Stairway, Breakfast Area, Carpet, Ceiling Fan(s), Chair Railings, Crown Moldings, Dining Area, Double/Dual Staircase, Family Room Off Kitchen, Floor Plan - Open, Floor Plan - Traditional, Formal/Separate Dining Room, Kitchen - Gourmet, Kitchen - Eat-In, Kitchen - Island, Kitchen - Table Space, Pantry, Primary Bath(s), Recessed Lighting, Skylight(s), Soaking Tub, Stall Shower, Tub Shower, Upgraded Countertops, Walk-in Closet(s), WhirlPool/HotTub, Window Treatments, Wood Floors
Hot Water Propane
Heating Forced Air
Cooling Central A/C
Flooring Hardwood, Carpet, Ceramic Tile
Fireplaces Number 1
Equipment Built-In Microwave, Cooktop, Dishwasher, Disposal, Oven - Double, Oven - Self Cleaning, Oven - Wall, Stainless Steel Appliances, Water Heater
Window Features Screens,Skylights
Appliance Built-In Microwave, Cooktop, Dishwasher, Disposal, Oven - Double, Oven - Self Cleaning, Oven - Wall, Stainless Steel Appliances, Water Heater
Heat Source Natural Gas
Laundry Main Floor
Exterior
Exterior Feature Patio(s), Porch(es), Roof
Parking Features Garage - Side Entry, Garage Door Opener, Inside Access
Garage Spaces 8.0
Water Access N
View Garden/Lawn, Trees/Woods, Scenic Vista
Roof Type Shingle
Accessibility 2+ Access Exits
Porch Patio(s), Porch(es), Roof
Attached Garage 3
Total Parking Spaces 8
Garage Y
Building
Lot Description Backs to Trees, Front Yard, No Thru Street, Open, Rear Yard, Private, Secluded, SideYard(s)
Story 2
Sewer On Site Septic
Water Public
Architectural Style Colonial, Traditional
Level or Stories 2
Additional Building Above Grade, Below Grade
New Construction N
Schools
High Schools Kennett
School District Kennett Consolidated
Others
HOA Fee Include Common Area Maintenance
Senior Community No
Tax ID 60-04 -0046.05E0
Ownership Fee Simple
SqFt Source Assessor
Special Listing Condition Standard
Leer menos información
¿Quiere saber lo que puede valer su casa? Póngase en contacto con nosotros para una valoración gratuita.

Nuestro equipo está listo para ayudarle a vender su casa por el precio más alto posible, lo antes posible

Bought with David F Joslin Jr. • Century 21 Advantage Gold - Newtown Square
GET MORE INFORMATION




