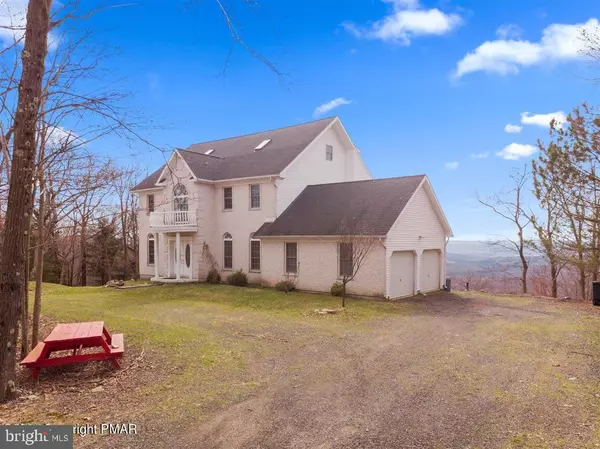Para obtener más información sobre el valor de una propiedad, contáctenos para una consulta gratuita.
Key Details
Property Type Single Family Home
Sub Type Detached
Listing Status Sold
Purchase Type For Sale
Square Footage 4,104 sqft
Price per Sqft $116
Subdivision Indian Mt. Lakes
MLS Listing ID PAMR107518
Sold Date 07/09/21
Style Colonial,Contemporary
Bedrooms 4
Full Baths 2
Half Baths 1
HOA Fees $89/ann
HOA Y/N Y
Abv Grd Liv Area 4,104
Originating Board BRIGHT
Year Built 1999
Annual Tax Amount $9,771
Tax Year 2019
Lot Dimensions 151X311X145X308
Descripción de la propiedad
WOW! Who is ready for the amazing view? Come for the views, stay for the calm and quiet lifestyle. This is a loving custom-built, has room for everyone, with overlooking ski areas, with extensive valley views. The first level features living area with propane fireplace, big open kitchen with access to the huge porch, wet bar, dining room and family room. Lower level is fully finish with play room, built in aquarium, gym and ready to be sauna room, and almost finish bathroom, with sliding door for outside access. Upstairs level provides you master bedroom with bath suite and 3 extra bedrooms with bathroom. And the gem of this house is ready to be finish - attic with breath taken view from the balcony. All house has connection for central vacuum. Huge garage for 2 cars with extra storage.
Location
State PA
County Monroe
Area Chestnuthill Twp (13502)
Zoning R1
Rooms
Other Rooms Living Room, Dining Room, Bedroom 2, Bedroom 3, Bedroom 4, Kitchen, Family Room, Bedroom 1, Laundry, Other, Recreation Room, Bathroom 1, Bathroom 2, Bathroom 3, Attic
Basement Daylight, Full, Fully Finished, Heated, Outside Entrance, Walkout Level, Other
Interior
Interior Features Attic, Bar, Carpet, Central Vacuum, Kitchen - Eat-In, Tub Shower, Wet/Dry Bar, WhirlPool/HotTub, Wine Storage
Hot Water Bottled Gas, Electric
Heating Heat Pump(s)
Cooling Central A/C
Flooring Vinyl, Tile/Brick, Carpet
Fireplaces Number 1
Equipment Central Vacuum, Dishwasher, Dryer, Microwave, Oven/Range - Electric, Refrigerator, Stainless Steel Appliances, Washer, Water Heater
Fireplace Y
Appliance Central Vacuum, Dishwasher, Dryer, Microwave, Oven/Range - Electric, Refrigerator, Stainless Steel Appliances, Washer, Water Heater
Heat Source Electric
Laundry Main Floor
Exterior
Parking Features Garage - Side Entry
Garage Spaces 2.0
Water Access N
View Panoramic, Valley
Roof Type Asphalt
Accessibility None
Attached Garage 2
Total Parking Spaces 2
Garage Y
Building
Lot Description Cul-de-sac, Other
Story 3
Sewer On Site Septic
Water Well
Architectural Style Colonial, Contemporary
Level or Stories 3
Additional Building Above Grade, Below Grade
New Construction N
Schools
School District Pleasant Valley
Others
HOA Fee Include Pool(s),Road Maintenance,Security Gate,Water,Other
Senior Community No
Tax ID 02-632001-46-1279
Ownership Other
Security Features 24 hour security
Acceptable Financing Cash, Conventional
Listing Terms Cash, Conventional
Financing Cash,Conventional
Special Listing Condition Standard
Leer menos información
¿Quiere saber lo que puede valer su casa? Póngase en contacto con nosotros para una valoración gratuita.

Nuestro equipo está listo para ayudarle a vender su casa por el precio más alto posible, lo antes posible

Bought with Non Member • Non Subscribing Office
GET MORE INFORMATION




