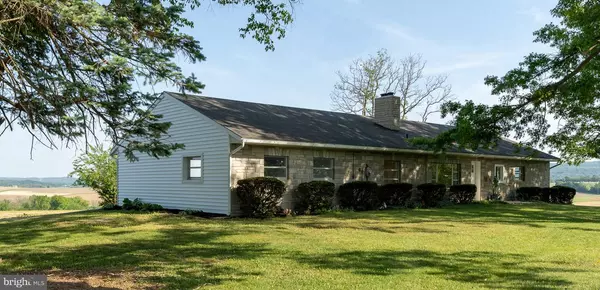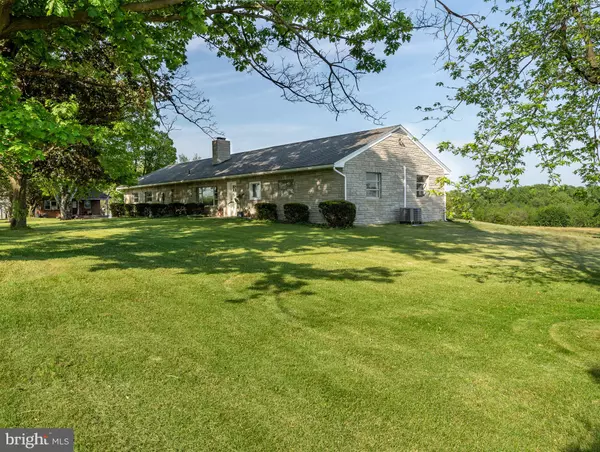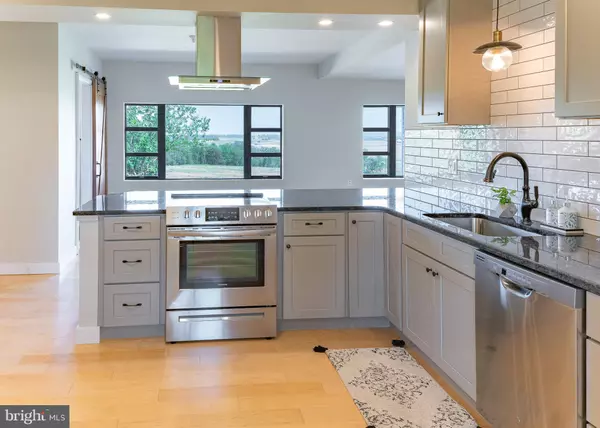Para obtener más información sobre el valor de una propiedad, contáctenos para una consulta gratuita.
Key Details
Property Type Single Family Home
Sub Type Detached
Listing Status Sold
Purchase Type For Sale
Square Footage 1,652 sqft
Price per Sqft $193
Subdivision None Available
MLS Listing ID PABK378224
Sold Date 06/17/21
Style Ranch/Rambler
Bedrooms 3
Full Baths 2
HOA Y/N N
Abv Grd Liv Area 1,652
Originating Board BRIGHT
Year Built 1960
Annual Tax Amount $3,894
Tax Year 2021
Lot Size 0.750 Acres
Acres 0.75
Descripción de la propiedad
WELCOME HOME! Hard to find house on top of a hill, country setting with panoramic views. Gorgeous updates, one floor living, and an open concept living space are just the beginning of what this dream home has to offer! Set up a breakfast table in the large kitchen and enjoy the view out your picture window as you cook and entertain in this beautifully remodeled space. Granite countertops, custom tile backsplash, and brand-new stainless-steel appliances make your new kitchen a showpiece and a breeze for entertaining. Two spa-like full bathrooms, each with custom design elements, accommodate everyone with a step-in shower and relaxing bath. The dining area and living room flow seamlessly into one another and both have large picture windows to enjoy the scenic surroundings. More to love: sunroom with vaulted ceiling, new HVAC system, large parking area and mature shade trees on .75-acre corner lot. Minutes from everything Blue Marsh has to offer and easy access to commuter highways (422, 78, 419, 183) all to be enjoyed from your private, non-HOA country paradise. There is even a beautiful view from the oversized attached garage - open the automatic door and enjoy the view as you spend time tinkering with your car or working in your finished, clean workshop. Make this dream home yours – schedule your showing today!
Location
State PA
County Berks
Area Heidelberg Twp (10248)
Zoning RESIDENTIAL
Rooms
Other Rooms Living Room, Dining Room, Bedroom 2, Bedroom 3, Kitchen, Bedroom 1, Sun/Florida Room, Laundry, Bathroom 1, Bathroom 2
Main Level Bedrooms 3
Interior
Interior Features Attic, Breakfast Area, Dining Area, Floor Plan - Open, Kitchen - Eat-In, Pantry, Recessed Lighting, Stall Shower, Tub Shower, Upgraded Countertops, Wood Floors
Hot Water Electric
Heating Forced Air, Heat Pump(s), Heat Pump - Electric BackUp
Cooling Central A/C, Heat Pump(s)
Flooring Hardwood, Partially Carpeted
Fireplaces Number 1
Fireplaces Type Stone
Equipment Dishwasher, Exhaust Fan, Icemaker, Oven - Self Cleaning, Oven/Range - Electric, Range Hood, Refrigerator, Stainless Steel Appliances, Water Heater
Fireplace Y
Window Features Double Hung,Triple Pane
Appliance Dishwasher, Exhaust Fan, Icemaker, Oven - Self Cleaning, Oven/Range - Electric, Range Hood, Refrigerator, Stainless Steel Appliances, Water Heater
Heat Source Electric
Laundry Main Floor
Exterior
Parking Features Garage Door Opener, Inside Access, Oversized
Garage Spaces 11.0
Water Access N
View Panoramic, Scenic Vista, Mountain
Roof Type Architectural Shingle
Accessibility None
Attached Garage 2
Total Parking Spaces 11
Garage Y
Building
Lot Description Corner, Not In Development, Private, Rear Yard, Rural, SideYard(s)
Story 1
Foundation Slab
Sewer On Site Septic
Water Private
Architectural Style Ranch/Rambler
Level or Stories 1
Additional Building Above Grade
Structure Type Dry Wall,Block Walls,Plaster Walls,Vaulted Ceilings
New Construction N
Schools
School District Conrad Weiser Area
Others
Senior Community No
Tax ID 48-4358-03-03-8398
Ownership Fee Simple
SqFt Source Estimated
Acceptable Financing Conventional, Cash, FHA, VA
Listing Terms Conventional, Cash, FHA, VA
Financing Conventional,Cash,FHA,VA
Special Listing Condition Standard
Leer menos información
¿Quiere saber lo que puede valer su casa? Póngase en contacto con nosotros para una valoración gratuita.

Nuestro equipo está listo para ayudarle a vender su casa por el precio más alto posible, lo antes posible

Bought with Michael Shawn Jacobs • Keller Williams Philadelphia
GET MORE INFORMATION




