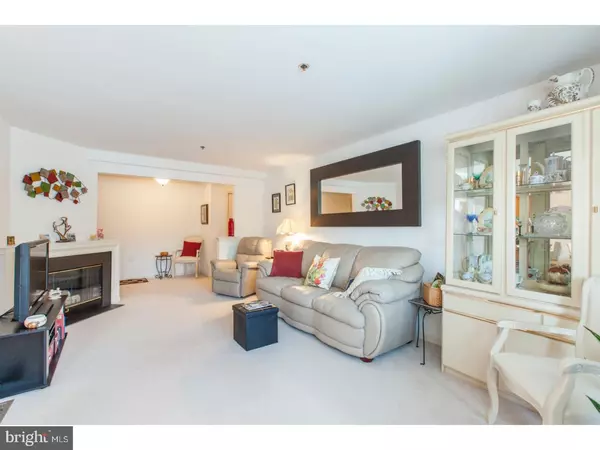Para obtener más información sobre el valor de una propiedad, contáctenos para una consulta gratuita.
Key Details
Property Type Single Family Home
Sub Type Unit/Flat/Apartment
Listing Status Sold
Purchase Type For Sale
Square Footage 864 sqft
Price per Sqft $205
Subdivision Paoli Pointe
MLS Listing ID 1000258362
Sold Date 05/29/18
Style Colonial
Bedrooms 2
Full Baths 2
HOA Fees $380/mo
HOA Y/N N
Abv Grd Liv Area 864
Originating Board TREND
Year Built 1996
Annual Tax Amount $3,535
Tax Year 2018
Lot Size 864 Sqft
Acres 0.02
Descripción de la propiedad
Welcome home to Paoli Pointe, a premier 55+ community conveniently located on the Main Line. Enter through a secure access, recently remodeled, entry way that leads to the first-floor condo. After you enter the condo, you will be greeted by a very spacious open living room, dining room and kitchen. The living room offers a very large patio area accessed by a sliding glass door, which floods the room with tons of natural light. Built-in gas fireplace to create a lively atmosphere while reading a book or entraining guest. As you walk down the hallway, you will find the first large bedroom with ample closet space. This bedroom can be used as a second bedroom or office area. Across the hallway, there is a full bathroom for you and your guest, plus more closet space and storage throughout the hallway. At the end of the hallway, you will find the large master bedroom which has even more closet space and storage. Within the master bedroom there is another full bathroom for your convenience and privacy. Condo amenities include parking, outdoor heated pool, beautiful walking grounds and a clubhouse with a gym, library and large room for entertaining guest or group community activities. Full laundry is located in the condo. Paoli Pointe is within minutes of the Paoli train station, Main Line shopping and dining, Paoli Hospital and medical centers. Schedule your showing today!
Location
State PA
County Chester
Area Tredyffrin Twp (10343)
Zoning OA
Rooms
Other Rooms Living Room, Dining Room, Primary Bedroom, Kitchen, Family Room, Bedroom 1
Interior
Interior Features Primary Bath(s), Butlers Pantry, Sprinkler System, Stall Shower, Breakfast Area
Hot Water Natural Gas
Heating Gas, Forced Air
Cooling Central A/C
Flooring Fully Carpeted
Fireplaces Number 1
Fireplaces Type Gas/Propane
Equipment Cooktop, Dishwasher, Refrigerator, Disposal
Fireplace Y
Appliance Cooktop, Dishwasher, Refrigerator, Disposal
Heat Source Natural Gas
Laundry Main Floor
Exterior
Exterior Feature Patio(s)
Garage Spaces 3.0
Utilities Available Cable TV
Amenities Available Swimming Pool, Club House
Water Access N
Accessibility None
Porch Patio(s)
Total Parking Spaces 3
Garage N
Building
Story 1
Sewer Public Sewer
Water Public
Architectural Style Colonial
Level or Stories 1
Additional Building Above Grade
New Construction N
Schools
School District Tredyffrin-Easttown
Others
HOA Fee Include Pool(s),Common Area Maintenance,Ext Bldg Maint,Lawn Maintenance,Snow Removal,Trash,Insurance,Health Club
Senior Community Yes
Tax ID 43-09M-0279
Ownership Condominium
Security Features Security System
Acceptable Financing Conventional, VA
Listing Terms Conventional, VA
Financing Conventional,VA
Leer menos información
¿Quiere saber lo que puede valer su casa? Póngase en contacto con nosotros para una valoración gratuita.

Nuestro equipo está listo para ayudarle a vender su casa por el precio más alto posible, lo antes posible

Bought with Terry C Arney • BHHS Fox & Roach-Malvern
GET MORE INFORMATION




