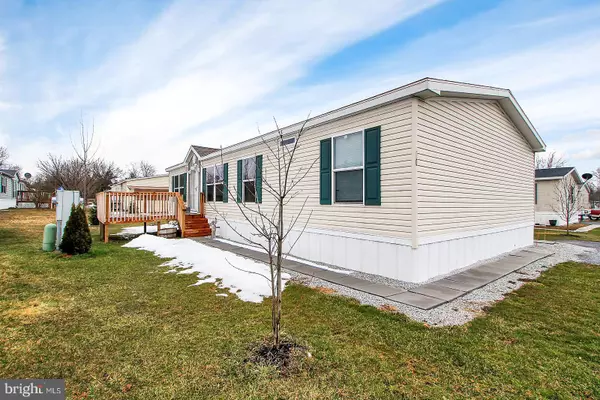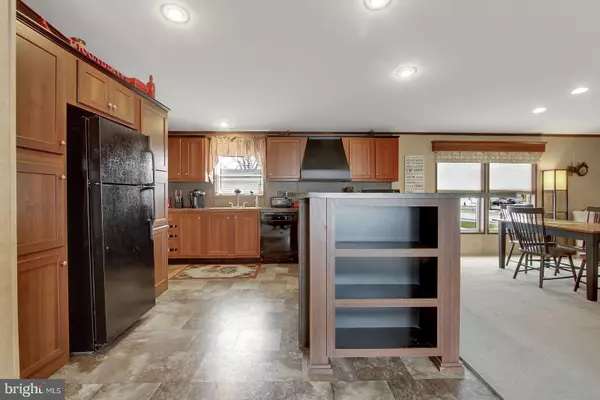Para obtener más información sobre el valor de una propiedad, contáctenos para una consulta gratuita.
Key Details
Property Type Manufactured Home
Sub Type Manufactured
Listing Status Sold
Purchase Type For Sale
Square Footage 1,404 sqft
Price per Sqft $35
Subdivision Walnut Grove
MLS Listing ID 1000318400
Sold Date 05/25/18
Style Ranch/Rambler
Bedrooms 3
Full Baths 2
HOA Fees $430/mo
HOA Y/N Y
Abv Grd Liv Area 1,404
Originating Board BRIGHT
Land Lease Amount 437.0
Land Lease Frequency Monthly
Year Built 2012
Annual Tax Amount $1,378
Tax Year 2017
Descripción de la propiedad
Beautifully maintained 3 bedroom by Clayton Homes. Constructed in 2012, this home features a gourmet kitchen with island, breakfast bar, dishwasher, gas range, refrigerator, and built-in pantry. Recessed lighting through-out, vaulted ceilings, family room with ceiling fan, open dining area, living room with built-in shelving and entertainment center. Custom window treatments, 2 full baths, central air conditioning, separate laundry room, & master suite with walk-in closet. Exterior offers 2 large decks on front and back of home, off street parking and garden shed. This is a must see! Home Located close to Historic Downtown Gettysburg and Route 15.
Location
State PA
County Adams
Area Tyrone Twp (14340)
Zoning RESIDENTIAL
Direction East
Rooms
Other Rooms Living Room, Kitchen
Main Level Bedrooms 3
Interior
Interior Features Bar, Carpet, Ceiling Fan(s), Dining Area, Entry Level Bedroom, Family Room Off Kitchen, Floor Plan - Open, Kitchen - Gourmet, Kitchen - Island, Primary Bath(s), Stall Shower, Window Treatments
Hot Water Electric
Heating Forced Air
Cooling Central A/C
Flooring Carpet, Ceramic Tile
Equipment Dishwasher, Oven/Range - Gas, Refrigerator, Range Hood, Water Heater
Fireplace N
Window Features Double Pane
Appliance Dishwasher, Oven/Range - Gas, Refrigerator, Range Hood, Water Heater
Heat Source Bottled Gas/Propane
Laundry Main Floor
Exterior
Exterior Feature Deck(s)
Water Access N
Roof Type Shingle
Street Surface Black Top
Accessibility 32\"+ wide Doors
Porch Deck(s)
Road Frontage Private
Garage N
Building
Story 1
Foundation None
Sewer Public Sewer
Water Public
Architectural Style Ranch/Rambler
Level or Stories 1
Additional Building Above Grade, Below Grade
New Construction N
Schools
High Schools Biglerville
School District Upper Adams
Others
HOA Fee Include All Ground Fee,Common Area Maintenance,Management,Recreation Facility,Road Maintenance,Sewer,Snow Removal,Trash,Water
Senior Community No
Tax ID 40H07-0075---080
Ownership Fee Simple
SqFt Source Estimated
Acceptable Financing Cash, Other
Horse Property N
Listing Terms Cash, Other
Financing Cash,Other
Special Listing Condition Standard
Leer menos información
¿Quiere saber lo que puede valer su casa? Póngase en contacto con nosotros para una valoración gratuita.

Nuestro equipo está listo para ayudarle a vender su casa por el precio más alto posible, lo antes posible

Bought with Benjamin J Codori • Berkshire Hathaway HomeServices Homesale Realty
GET MORE INFORMATION




