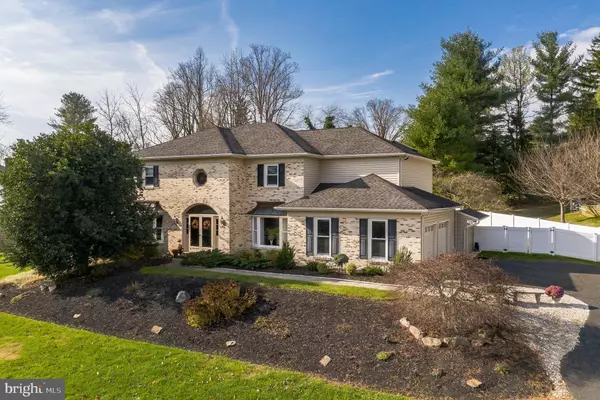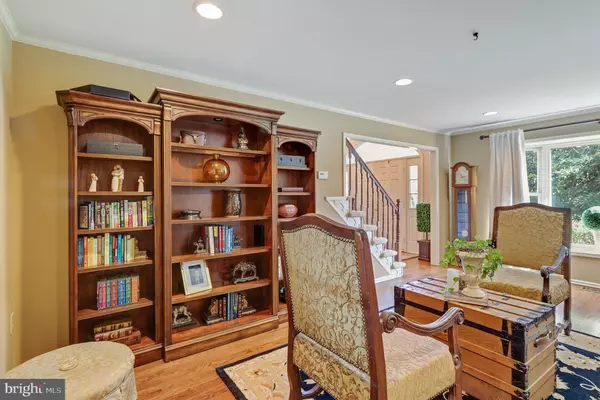Para obtener más información sobre el valor de una propiedad, contáctenos para una consulta gratuita.
Key Details
Property Type Single Family Home
Sub Type Detached
Listing Status Sold
Purchase Type For Sale
Square Footage 2,872 sqft
Price per Sqft $259
Subdivision None Available
MLS Listing ID PAMC676888
Sold Date 01/29/21
Style Colonial
Bedrooms 4
Full Baths 2
Half Baths 2
HOA Y/N N
Abv Grd Liv Area 2,872
Originating Board BRIGHT
Year Built 1985
Annual Tax Amount $7,462
Tax Year 2020
Lot Size 0.456 Acres
Acres 0.46
Lot Dimensions 182.00 x 0.00
Descripción de la propiedad
A perfect 10 in the highly desirable, award-winning Wissahickon School District! This pristine home offers gracious living with so many tasteful updates. Enter into this 2 story, 4 BR, 2.2 Bath Colonial with spacious center hall foyer, flanked by a beautiful study / formal living room to your left with beautiful bay window offering tremendous amounts of natural light, elegant fireplace and tasteful French doors that open to the family room. The formal dining room is complete with custom molding, shadow boxing throughout and tray ceiling. Hard wood throughout the entire first floor except for the family room, which has new carpet. The stylish, gourmet kitchen is complete with granite counter tops, under cabinet lighting, tumbled marble backsplash, and stainless-steel appliances that flow beautifully into the spacious family room, complete with wet bar and wood burning fireplace, ideal for family gatherings and entertaining! Tasteful French doors off the family room lead to a beautiful back yard oasis, complete with trek deck, 12 ft. retractable sun center awning, patio and pergola, that overlooks the heated in-ground pool, spa, and views of the well-manicured grounds. Perfect for summer entertaining! The spacious mud room comes with the convenience of first floor laundry, utility sink, as well as an additional exit to the yard, pool shed and two car garage. Second floor has 4 substantial sized bedrooms with plenty of closet space. The incredibly spacious Master Bedroom is complete with vaulted ceiling, TWO walk in closets and sitting room with sky light. Lovely Master Bath w/ dual sinks, soaking tub & glass stall shower Updated hall bath complete with double sink, granite counter tops and tile flooring. Fully finished basement comes complete w/ media room, surround sound, half bath, & space for a workout room/recreation room or potential 5th bedroom with an abundance of additional storage space. The possibilities are endless! Updates/Features: All rooms have been freshly painted including the basement, new carpet in family room, (2019) PVC Fence (2017), Pergola (with cover), new tile and coping around pool/spa (2015), new pool cover (2018), renovation of landscaping in front of home with custom lighting package (2018), new light fixtures in master bath, and security system. Conveniently located within minutes of Whole Foods and Trader Joes, fabulous restaurants & shops in downtown Ambler. An abundance of walking trails & bike paths in Pen-Ambler Park, Penllyn Woods and Crossways Preserve to name a few. Easy access to main arteries, Route 309, PA Turnpike, I-476, I-76 and local train station. Do not miss an opportunity to own this turnkey home. Schedule your showing today!
Location
State PA
County Montgomery
Area Lower Gwynedd Twp (10639)
Zoning B
Rooms
Other Rooms Media Room
Basement Full
Interior
Interior Features Breakfast Area, Carpet, Ceiling Fan(s), Chair Railings, Crown Moldings, Family Room Off Kitchen, Formal/Separate Dining Room, Kitchen - Gourmet, Soaking Tub, Upgraded Countertops, Wet/Dry Bar, Wood Floors, Skylight(s)
Hot Water Natural Gas
Heating Forced Air
Cooling Central A/C
Fireplaces Number 2
Fireplaces Type Wood, Mantel(s), Fireplace - Glass Doors, Electric
Equipment Stainless Steel Appliances
Fireplace Y
Window Features Bay/Bow
Appliance Stainless Steel Appliances
Heat Source Natural Gas
Laundry Main Floor
Exterior
Exterior Feature Deck(s), Patio(s)
Parking Features Garage - Side Entry
Garage Spaces 2.0
Pool In Ground, Pool/Spa Combo
Water Access N
Accessibility None
Porch Deck(s), Patio(s)
Attached Garage 2
Total Parking Spaces 2
Garage Y
Building
Story 2
Sewer Public Sewer
Water Public
Architectural Style Colonial
Level or Stories 2
Additional Building Above Grade, Below Grade
New Construction N
Schools
Elementary Schools Lower Gwynedd
Middle Schools Wissahickon
High Schools Wissahickon Senior
School District Wissahickon
Others
Senior Community No
Tax ID 39-00-00426-426
Ownership Fee Simple
SqFt Source Assessor
Acceptable Financing Cash, Conventional, FHA, VA
Listing Terms Cash, Conventional, FHA, VA
Financing Cash,Conventional,FHA,VA
Special Listing Condition Standard
Leer menos información
¿Quiere saber lo que puede valer su casa? Póngase en contacto con nosotros para una valoración gratuita.

Nuestro equipo está listo para ayudarle a vender su casa por el precio más alto posible, lo antes posible

Bought with Joseph Siligato • Keller Williams Philadelphia



