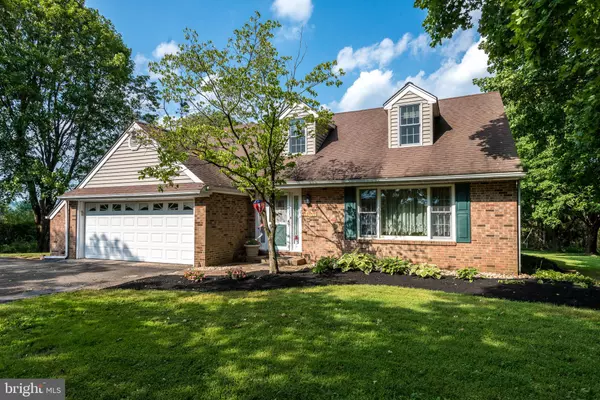Para obtener más información sobre el valor de una propiedad, contáctenos para una consulta gratuita.
Key Details
Property Type Single Family Home
Sub Type Detached
Listing Status Sold
Purchase Type For Sale
Square Footage 3,318 sqft
Price per Sqft $150
Subdivision None Available
MLS Listing ID PABU505318
Sold Date 03/19/21
Style Other
Bedrooms 4
Full Baths 3
Half Baths 1
HOA Y/N N
Abv Grd Liv Area 2,218
Originating Board BRIGHT
Year Built 1971
Annual Tax Amount $6,973
Tax Year 2020
Lot Size 2.002 Acres
Acres 2.0
Lot Dimensions 177' x 490'
Descripción de la propiedad
This one is more than just right! Our homes have never been more important, elevating the significance of the large in-law quarters. This home can accommodate a second generation or use this valuable space for your children's classroom. With a total of three and a half baths, you will not want to miss this two acre property, with spectacular views and a private tree-lined back yard. Beautiful hardwood floors, foyer with double coat closet, powder room, formal dining with atrium doors to the slate patio, large kitchen, and the den with wood stove also has a 2nd exit to the slate patio. The laundry is in the over-sized two car garage that can be shared with the in-laws, while maintaining your privacy and completing the main living area. The second floor's center hall to the master bedroom with a full bath and balcony. On the remainder of the second floor, you will find two additional bedrooms, a hall bath and a windowed alcove with a large closet. The lower level is a large in-law's quarters with a full kitchen, full bath, bedroom, and a living room that is large enough for full sized dining/living room combination. The concrete floors are finished in a neutral epoxy, ready for throw rugs to complete the living space. Update the in-law kitchen counter with a fun, inexpensive epoxy pour and paint the remainder of the unit and you will have a beautiful apartment. The oil heat is three zoned with a 4th zone fueling the hot water. With the 12' X 48', (576 square foot), shed there is abundant room for everything. The shed contains electric and is ideal for a workshop. The driveway contains a nice little parking area/turn around. This exciting home is available to tour in person, but don't miss our video in this listing.
Location
State PA
County Bucks
Area Solebury Twp (10141)
Zoning RB
Rooms
Basement Full, Partially Finished
Interior
Interior Features 2nd Kitchen
Hot Water Electric
Heating Central
Cooling Window Unit(s)
Fireplaces Number 1
Fireplaces Type Insert, Wood
Fireplace Y
Heat Source Oil
Laundry Main Floor
Exterior
Parking Features Oversized
Garage Spaces 6.0
Utilities Available Cable TV, Phone
Water Access N
View Panoramic, Scenic Vista
Accessibility None
Attached Garage 2
Total Parking Spaces 6
Garage Y
Building
Lot Description Secluded, Trees/Wooded, Rural, Backs to Trees
Story 2
Sewer On Site Septic
Water Well
Architectural Style Other
Level or Stories 2
Additional Building Above Grade, Below Grade
New Construction N
Schools
School District New Hope-Solebury
Others
Pets Allowed Y
Senior Community No
Tax ID 41-035-006-001
Ownership Fee Simple
SqFt Source Assessor
Acceptable Financing Negotiable
Listing Terms Negotiable
Financing Negotiable
Special Listing Condition Standard
Pets Allowed No Pet Restrictions
Leer menos información
¿Quiere saber lo que puede valer su casa? Póngase en contacto con nosotros para una valoración gratuita.

Nuestro equipo está listo para ayudarle a vender su casa por el precio más alto posible, lo antes posible

Bought with Tony S Lee • BHHS Fox & Roach-Center City Walnut
GET MORE INFORMATION




