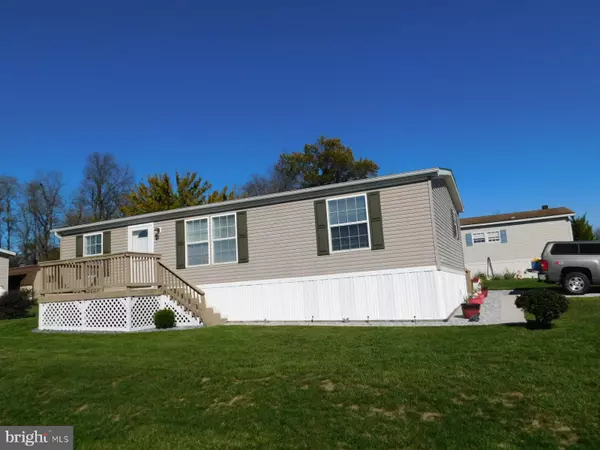Para obtener más información sobre el valor de una propiedad, contáctenos para una consulta gratuita.
Key Details
Property Type Manufactured Home
Sub Type Manufactured
Listing Status Sold
Purchase Type For Sale
Square Footage 1,012 sqft
Price per Sqft $32
Subdivision Castle Hill M.H. Park
MLS Listing ID PAAD113924
Sold Date 01/29/21
Style Ranch/Rambler
Bedrooms 3
Full Baths 2
HOA Y/N N
Abv Grd Liv Area 1,012
Originating Board BRIGHT
Year Built 2004
Annual Tax Amount $630
Tax Year 2021
Descripción de la propiedad
Well maintained doublewide in Castle Hill Mobile Home Park. This home features 3 Bedrooms, 2 full baths, laundry area, and open floor plan. Seller has made many upgrades including new carpet, new ceiling fans, installed crown molding, 2 new toilets, various light fixtures and ceiling fans. Seller including custom built free standing cabinet in master bathroom and custom built free standing cabinet in laundry room area. Sit on your front deck or on your covered screened deck at rear of home. Nicely landscaped lot with storage shed for your extras.
Location
State PA
County Adams
Area Straban Twp (14338)
Zoning RESIDENTIAL
Rooms
Other Rooms Living Room, Bedroom 2, Bedroom 3, Kitchen, Bedroom 1, Laundry
Main Level Bedrooms 3
Interior
Interior Features Carpet, Ceiling Fan(s), Combination Kitchen/Dining, Crown Moldings, Floor Plan - Open, Kitchen - Eat-In, Skylight(s), Tub Shower, Window Treatments
Hot Water Electric
Heating Forced Air
Cooling Central A/C
Equipment Built-In Microwave, Dishwasher, Oven - Single, Refrigerator, Washer, Water Heater
Fireplace N
Window Features Insulated,Skylights
Appliance Built-In Microwave, Dishwasher, Oven - Single, Refrigerator, Washer, Water Heater
Heat Source Propane - Leased
Laundry Main Floor, Hookup
Exterior
Exterior Feature Deck(s), Enclosed, Porch(es), Screened
Garage Spaces 2.0
Utilities Available Propane, Cable TV Available, Electric Available, Sewer Available, Water Available
Water Access N
Roof Type Shingle
Accessibility None
Porch Deck(s), Enclosed, Porch(es), Screened
Road Frontage Private
Total Parking Spaces 2
Garage N
Building
Lot Description Corner, Cleared, Landscaping
Story 1
Foundation Crawl Space
Sewer Private Sewer
Water Community
Architectural Style Ranch/Rambler
Level or Stories 1
Additional Building Above Grade, Below Grade
New Construction N
Schools
High Schools Gettysburg Area
School District Gettysburg Area
Others
Pets Allowed Y
Senior Community No
Tax ID 38G10-0016B--023
Ownership Other
Acceptable Financing Cash, Conventional
Horse Property N
Listing Terms Cash, Conventional
Financing Cash,Conventional
Special Listing Condition Standard
Pets Allowed Breed Restrictions, Cats OK, Dogs OK, Size/Weight Restriction
Leer menos información
¿Quiere saber lo que puede valer su casa? Póngase en contacto con nosotros para una valoración gratuita.

Nuestro equipo está listo para ayudarle a vender su casa por el precio más alto posible, lo antes posible

Bought with Deborah A Steckler • Keller Williams Keystone Realty



