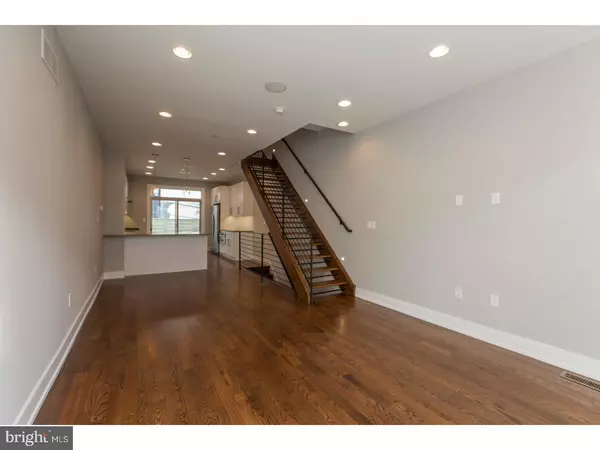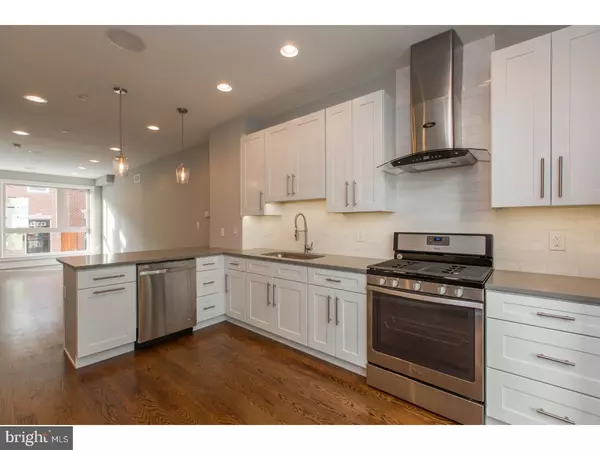Para obtener más información sobre el valor de una propiedad, contáctenos para una consulta gratuita.
Key Details
Property Type Townhouse
Sub Type Interior Row/Townhouse
Listing Status Sold
Purchase Type For Sale
Square Footage 2,000 sqft
Price per Sqft $375
Subdivision Graduate Hospital
MLS Listing ID 1003217557
Sold Date 03/10/17
Style Contemporary
Bedrooms 3
Full Baths 3
HOA Y/N N
Abv Grd Liv Area 2,000
Originating Board TREND
Year Built 2017
Annual Tax Amount $4,190
Tax Year 2016
Lot Size 740 Sqft
Acres 0.02
Lot Dimensions 15X48
Descripción de la propiedad
Brand new home in one of the hottest neighborhoods in the city, Graduate Hospital! This fabulous new construction home features hardwood floors & top-of-the-line finishes throughout. The main floor boasts an open living & dining area, perfect for entertaining. The gourmet kitchen features energy-saving stainless steel appliances, 5 burner gas range, quartz countertops with bar top and tile backsplashes. Glass rear door connects kitchen to concrete rear patio with wooden fence. Upstairs you'll find two spacious bedrooms with tons of closet space & full bath on 2nd floor. Finally, ascend to the stunning 3rd floor master suite including a master bath with double vanity and large full-tile shower with frameless glass enclosure & 3 head rain/body shower, wet bar, walk-in closet & private balcony. On top of all this you will find the huge fiberglass roof deck complete with water line, built-in speakers and beautiful 360 views of the city. Still not enough room? The full finished basement offers additional space, perfect for an extra bedroom or media room. In addition to all of this you will enjoy a 10 year tax abatement, custom built-in shelves in all closets, laundry room with full sized washer/dryer, video intercom, built-in speakers, 2 security alarm keypads and Danze & Toto fixtures in all bathrooms. At this location you will be close to Center City, great restaurants and shopping. Don't wait Schedule your showing today!
Location
State PA
County Philadelphia
Area 19146 (19146)
Zoning RSA5
Rooms
Other Rooms Living Room, Dining Room, Primary Bedroom, Bedroom 2, Kitchen, Family Room, Bedroom 1
Basement Full, Drainage System, Fully Finished
Interior
Interior Features Primary Bath(s), Kitchen - Island, Butlers Pantry, Wet/Dry Bar, Intercom, Stall Shower, Breakfast Area
Hot Water Natural Gas
Heating Gas, Forced Air, Energy Star Heating System, Programmable Thermostat
Cooling Central A/C
Flooring Wood
Equipment Built-In Range, Oven - Self Cleaning, Dishwasher, Refrigerator, Disposal, Energy Efficient Appliances, Built-In Microwave
Fireplace N
Window Features Energy Efficient
Appliance Built-In Range, Oven - Self Cleaning, Dishwasher, Refrigerator, Disposal, Energy Efficient Appliances, Built-In Microwave
Heat Source Natural Gas
Laundry Upper Floor
Exterior
Exterior Feature Deck(s), Roof, Patio(s), Balcony
Utilities Available Cable TV
Water Access N
Roof Type Flat
Accessibility None
Porch Deck(s), Roof, Patio(s), Balcony
Garage N
Building
Lot Description Rear Yard
Story 3+
Foundation Concrete Perimeter
Sewer Public Sewer
Water Public
Architectural Style Contemporary
Level or Stories 3+
Additional Building Above Grade
Structure Type 9'+ Ceilings
New Construction Y
Schools
School District The School District Of Philadelphia
Others
Senior Community No
Tax ID 301310300
Ownership Fee Simple
Security Features Security System
Acceptable Financing Conventional, VA, FHA 203(b)
Listing Terms Conventional, VA, FHA 203(b)
Financing Conventional,VA,FHA 203(b)
Leer menos información
¿Quiere saber lo que puede valer su casa? Póngase en contacto con nosotros para una valoración gratuita.

Nuestro equipo está listo para ayudarle a vender su casa por el precio más alto posible, lo antes posible

Bought with Michael R. McCann • BHHS Fox & Roach-Center City Walnut
GET MORE INFORMATION




