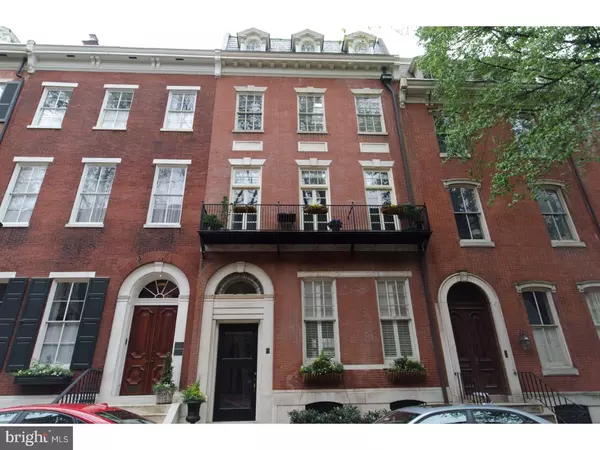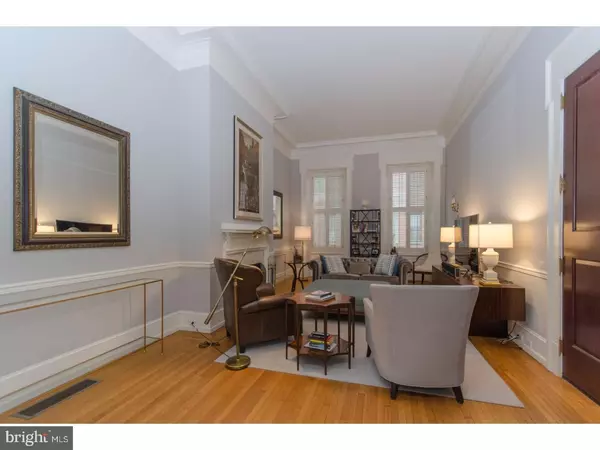Para obtener más información sobre el valor de una propiedad, contáctenos para una consulta gratuita.
Key Details
Property Type Single Family Home
Sub Type Unit/Flat/Apartment
Listing Status Sold
Purchase Type For Sale
Square Footage 2,002 sqft
Price per Sqft $629
Subdivision Rittenhouse Square
MLS Listing ID 1003246179
Sold Date 08/30/17
Style Contemporary
Bedrooms 3
Full Baths 2
Half Baths 1
HOA Fees $767/mo
HOA Y/N Y
Abv Grd Liv Area 2,002
Originating Board TREND
Annual Tax Amount $9,779
Tax Year 2017
Descripción de la propiedad
Stunning Delancey Place Brownstone Condominium. Gleaming with natural light, this Rittenhouse Square residence expounds Delancey Place living to the core. Upon entering the first level condominium, one is overcome by its rich character and details. Enter into a traditional large living room with a high ceiling, moldings, wood floors and fireplace. Original pocket doors lead you to the open dining and custom kitchen. Kitchen complete with commercial stove, Bosch dishwasher, Sub-zero refrigerator, Dacor range, stone countertops and wood cabinets - large window overlooks private bi-level deck with a Weber gas grill. Powder room and storage off this area. Currently configured as a 3 bedroom with 2 1/2 full baths, the peaceful master bedroom faces south with an en-suite bath. A lower level second bedroom accommodates a queen-sized bed and the 3rd bedroom/den share the lovely tile bath. Other noteworthy interior details include high ceilings, excellent light with large windows, hardwood flooring thru- out, crown moldings, wood-burning fireplaces, custom closets, custom milled built-ins,and storage, central zoned HVAC, and custom window treatments. There is also a private basement storage unit included in the sale. The gas grill is connected to a gas line.
Location
State PA
County Philadelphia
Area 19103 (19103)
Zoning RM1
Rooms
Other Rooms Living Room, Dining Room, Primary Bedroom, Bedroom 2, Kitchen, Family Room, Bedroom 1
Basement Partial, Fully Finished
Interior
Interior Features Primary Bath(s), Kitchen - Island, Butlers Pantry, WhirlPool/HotTub, Intercom, Breakfast Area
Hot Water Natural Gas
Heating Gas, Forced Air
Cooling Central A/C
Flooring Wood
Equipment Built-In Range, Oven - Self Cleaning, Dishwasher, Refrigerator, Disposal
Fireplace N
Appliance Built-In Range, Oven - Self Cleaning, Dishwasher, Refrigerator, Disposal
Heat Source Natural Gas
Laundry Lower Floor
Exterior
Exterior Feature Deck(s)
Utilities Available Cable TV
Water Access N
Roof Type Flat
Accessibility None
Porch Deck(s)
Garage N
Building
Story 3+
Sewer Public Sewer
Water Public
Architectural Style Contemporary
Level or Stories 3+
Additional Building Above Grade
Structure Type 9'+ Ceilings
New Construction N
Schools
School District The School District Of Philadelphia
Others
Pets Allowed Y
HOA Fee Include Common Area Maintenance,Ext Bldg Maint,Snow Removal,Trash,Water,Insurance,Management
Senior Community No
Tax ID 888036748
Ownership Condominium
Security Features Security System
Acceptable Financing Conventional
Listing Terms Conventional
Financing Conventional
Pets Allowed Case by Case Basis
Leer menos información
¿Quiere saber lo que puede valer su casa? Póngase en contacto con nosotros para una valoración gratuita.

Nuestro equipo está listo para ayudarle a vender su casa por el precio más alto posible, lo antes posible

Bought with Diane Bryant • Bryant & Wilde Realty LLC



