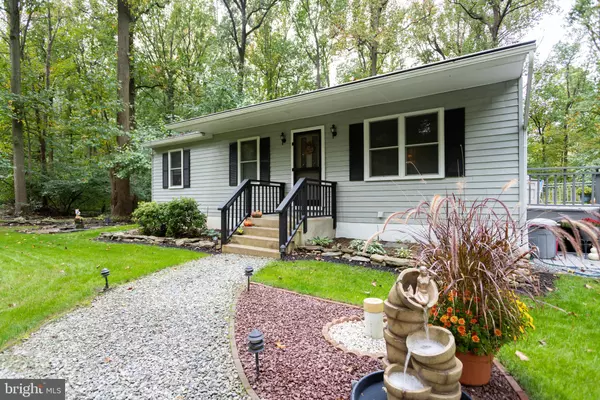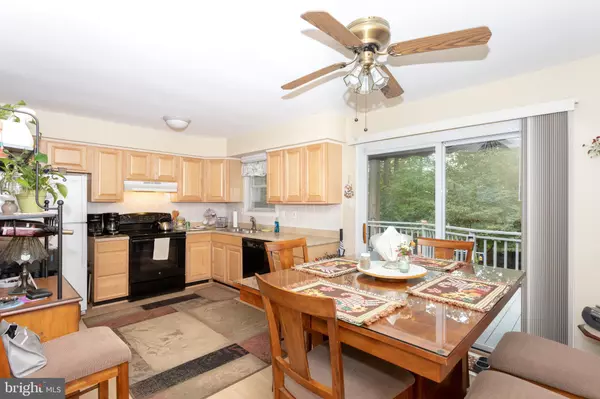Para obtener más información sobre el valor de una propiedad, contáctenos para una consulta gratuita.
Key Details
Property Type Single Family Home
Sub Type Detached
Listing Status Sold
Purchase Type For Sale
Square Footage 1,120 sqft
Price per Sqft $218
Subdivision Phillipsville Ests
MLS Listing ID PACT526074
Sold Date 01/22/21
Style Ranch/Rambler
Bedrooms 3
Full Baths 2
HOA Y/N N
Abv Grd Liv Area 1,120
Originating Board BRIGHT
Year Built 1980
Annual Tax Amount $4,295
Tax Year 2020
Lot Size 1.000 Acres
Acres 1.0
Lot Dimensions 0.00 x 0.00
Descripción de la propiedad
Peace and quiet abound in this secluded and partially wooded lot! This beautifully maintained home sits on 1 acre and offers natural landscaping that backs up to woods and a koi pond which will offer the lucky new homeowners a tranquil retreat in the privacy of your own backyard. The neighborhood also connects to Sadsbury Woods Preserves if you want to continue your outdoor excursions beyond the home. The house itself also reflects pride of ownership! This endearing 3 bedroom, 2 full bath has been meticulously cared for and offers single level living at its best! As you walk in you are met with vaulted ceiling in the living room & a neutral color scheme throughout the home. The eat in kitchen offers plenty of counter space and sliders leading onto your large wrap around deck for indoor or outdoor eating and entertaining. As you continue down the hall you are met with generously sized bedrooms & a hall bath centrally located. The master bedroom also has its own full on suite for your privacy. The extra large basement, although unfinished, gives you the feeling of a finished basement perfect for any vision you have. With built in tool cabinets and ample storage areas this area allows for multiple uses within the space. Let your imagination soar for whatever your changing needs may be. As if the interior doesn't offer enough, The extra large driveway allows for ample parking space for all your personal or recreational vehicles. Schedule your showing today because this one won't last!
Location
State PA
County Chester
Area West Caln Twp (10328)
Zoning R10
Rooms
Basement Full
Main Level Bedrooms 3
Interior
Hot Water Electric
Heating Baseboard - Electric
Cooling None
Furnishings No
Fireplace N
Heat Source Electric
Laundry Basement
Exterior
Exterior Feature Deck(s), Patio(s)
Garage Spaces 6.0
Water Access N
Accessibility None
Porch Deck(s), Patio(s)
Total Parking Spaces 6
Garage N
Building
Lot Description Trees/Wooded
Story 1
Sewer On Site Septic
Water Well
Architectural Style Ranch/Rambler
Level or Stories 1
Additional Building Above Grade, Below Grade
New Construction N
Schools
School District Coatesville Area
Others
Senior Community No
Tax ID 28-08E-0031
Ownership Fee Simple
SqFt Source Assessor
Acceptable Financing Cash, Conventional, FHA, VA
Listing Terms Cash, Conventional, FHA, VA
Financing Cash,Conventional,FHA,VA
Special Listing Condition Standard
Leer menos información
¿Quiere saber lo que puede valer su casa? Póngase en contacto con nosotros para una valoración gratuita.

Nuestro equipo está listo para ayudarle a vender su casa por el precio más alto posible, lo antes posible

Bought with Elizabeth F Cusack • Coldwell Banker Realty



