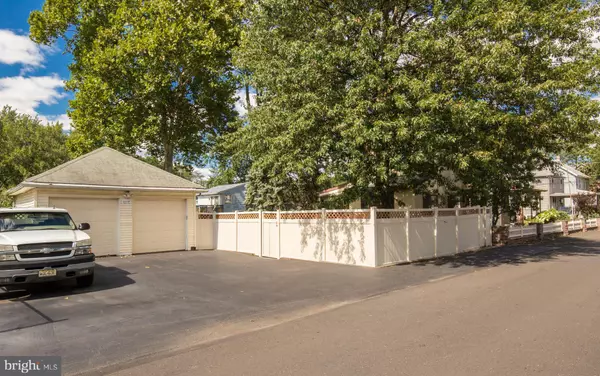Para obtener más información sobre el valor de una propiedad, contáctenos para una consulta gratuita.
Key Details
Property Type Single Family Home
Sub Type Detached
Listing Status Sold
Purchase Type For Sale
Square Footage 2,553 sqft
Price per Sqft $142
Subdivision Andalusia
MLS Listing ID PABU506046
Sold Date 12/29/20
Style Traditional
Bedrooms 3
Full Baths 1
Half Baths 1
HOA Y/N N
Abv Grd Liv Area 2,553
Originating Board BRIGHT
Year Built 1910
Annual Tax Amount $4,049
Tax Year 2020
Descripción de la propiedad
Welcome to this meticulously maintained and nicely upgraded 3 Bedroom / 1.5 Bath corner property that blends old warm charm like the quaint, wrap-around front porch with modern day upgrades and conveniences. Situated on a beautifully landscaped 1/4 acre lot this home is an entertainer's paradise with a heated pool and spa surrounded by a multi-terraced, maintenance free deck and gorgeous paver patio area complete with garden shed and pond with waterfall. There is an oversized detached 2 stall garage with driveway parking for 3 additional cars. The 1st floor features formal living and dining rooms with detailed wood workings complemented by matching luxury vinyl flooring. There is a nicely upgraded kitchen with white cabinetry, subway tiled backsplash, quartz countertops and an island pass thru to a sun drenched breakfast room with both a greenhouse window and large picture window looking out in to the private rear garden. Just off the kitchen is a half bathroom and an enormous family room with plentiful closet space, a floor to ceiling brick fireplace and 2 sets of french doors overlooking the swimming pool. The 2nd floor has a new spacious hall bathroom complete with glass enclosed, walk-in shower and convenient laundry closet in addition to 2 well proportioned bedrooms each with 2 large closets of their own. Up to the 3rd floor you will find the 3rd bedroom with myraid of storage options. Great location with close proximity to I-95 Woodhaven exit, Rt. 13 and Septa Regional Rail to Center City or Trenton and NJ Transit to New York City. Make your appointment to tour this great property today!
Location
State PA
County Bucks
Area Bensalem Twp (10102)
Zoning R2
Rooms
Basement Full
Main Level Bedrooms 3
Interior
Interior Features Breakfast Area, Ceiling Fan(s), Formal/Separate Dining Room, Recessed Lighting, Upgraded Countertops, WhirlPool/HotTub, Window Treatments
Hot Water Natural Gas
Heating Forced Air
Cooling Central A/C
Flooring Vinyl, Ceramic Tile, Carpet
Fireplaces Number 1
Fireplaces Type Brick, Fireplace - Glass Doors
Equipment Compactor, Disposal, Dryer, Refrigerator, Oven/Range - Electric, Trash Compactor, Washer, Water Heater
Fireplace Y
Appliance Compactor, Disposal, Dryer, Refrigerator, Oven/Range - Electric, Trash Compactor, Washer, Water Heater
Heat Source Natural Gas
Laundry Upper Floor
Exterior
Exterior Feature Deck(s), Patio(s)
Parking Features Garage Door Opener
Garage Spaces 5.0
Fence Vinyl, Privacy, Picket
Pool In Ground, Vinyl
Water Access N
View Garden/Lawn, Trees/Woods
Roof Type Pitched,Shingle
Accessibility Wheelchair Mod, Chairlift
Porch Deck(s), Patio(s)
Total Parking Spaces 5
Garage Y
Building
Lot Description Corner, Landscaping, SideYard(s), Rear Yard
Story 3
Sewer Public Sewer
Water Public
Architectural Style Traditional
Level or Stories 3
Additional Building Above Grade, Below Grade
New Construction N
Schools
School District Bensalem Township
Others
Senior Community No
Tax ID 02-029-041
Ownership Fee Simple
SqFt Source Estimated
Acceptable Financing Cash, Conventional, FHA, VA
Listing Terms Cash, Conventional, FHA, VA
Financing Cash,Conventional,FHA,VA
Special Listing Condition Standard
Leer menos información
¿Quiere saber lo que puede valer su casa? Póngase en contacto con nosotros para una valoración gratuita.

Nuestro equipo está listo para ayudarle a vender su casa por el precio más alto posible, lo antes posible

Bought with Mark Klein • McCarthy Real Estate



