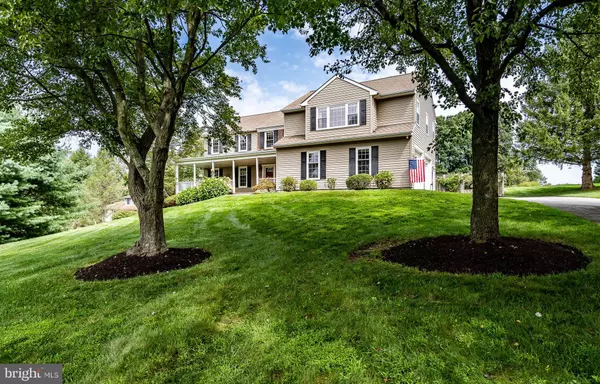Para obtener más información sobre el valor de una propiedad, contáctenos para una consulta gratuita.
Key Details
Property Type Single Family Home
Sub Type Detached
Listing Status Sold
Purchase Type For Sale
Square Footage 3,122 sqft
Price per Sqft $185
Subdivision High Meadow
MLS Listing ID PACT515692
Sold Date 12/10/20
Style Colonial
Bedrooms 4
Full Baths 3
Half Baths 1
HOA Y/N N
Abv Grd Liv Area 3,122
Originating Board BRIGHT
Year Built 1988
Annual Tax Amount $7,707
Tax Year 2020
Lot Size 1.100 Acres
Acres 1.1
Lot Dimensions 0.00 x 0.00
Descripción de la propiedad
Welcome to 51 Meadow Creek Lane in Glenmoore! Located in award winning Downingtown School District, this property is your own oasis. Situated on a private, beautiful 1.1 acres, this lovely home boasts a large deck, in ground heated pool with spa, large front porch, plenty of room for gardening, playing and enjoying the outdoors. Upon arrival, you will be greeted with beautiful pear trees lining the driveway. As you enter the home, you will find hardwood floors throughout the hall, kitchen and dining room. There is a large living room off the dining in the front of the house. The updated kitchen features granite counter tops, stainless steel appliances, large pantry, counter-top seating and a breakfast area with plenty of room for a table. This spacious family room has sliders to the deck and a gas fireplace. From the family room you can enter the over-sized heated/AC 2 car garage with extended reach overhead doors and plenty of storage space. Make your way up the staircase to the large master suite featuring a walk in closet pocket door leading tp the large master bedroom with tiled heated floors, a jetted soaking tub and steam stall shower. The master-suite has its own water heater, heat and AC. Three more good size bedrooms, one with its own en suite. The whole house fan, hall bath, linen closet and spacious office with plenty of closet space finish off the second floor. The finished basement adds great living space for a playroom, workout room, man-cave or even a movie room with walkout slider. There is also an unfinished space for your laundry area with washer, dryer and plenty of storage with shelves. Attic has built in shelves and is double insulated.
Location
State PA
County Chester
Area Upper Uwchlan Twp (10332)
Zoning R2
Rooms
Basement Full
Interior
Interior Features Attic/House Fan, Carpet, Ceiling Fan(s), Family Room Off Kitchen, Wood Floors, Chair Railings
Hot Water Electric
Heating Heat Pump(s)
Cooling Central A/C
Fireplaces Number 1
Equipment Dishwasher, Microwave, Stainless Steel Appliances
Appliance Dishwasher, Microwave, Stainless Steel Appliances
Heat Source Electric
Laundry Lower Floor
Exterior
Parking Features Built In
Garage Spaces 2.0
Pool In Ground
Water Access N
Accessibility None
Attached Garage 2
Total Parking Spaces 2
Garage Y
Building
Story 2
Sewer On Site Septic
Water Public
Architectural Style Colonial
Level or Stories 2
Additional Building Above Grade, Below Grade
New Construction N
Schools
School District Downingtown Area
Others
Senior Community No
Tax ID 32-03 -0005.05C0
Ownership Fee Simple
SqFt Source Assessor
Acceptable Financing Cash, Conventional, FHA, VA
Listing Terms Cash, Conventional, FHA, VA
Financing Cash,Conventional,FHA,VA
Special Listing Condition Standard
Leer menos información
¿Quiere saber lo que puede valer su casa? Póngase en contacto con nosotros para una valoración gratuita.

Nuestro equipo está listo para ayudarle a vender su casa por el precio más alto posible, lo antes posible

Bought with Jeffrey Stluka • Coldwell Banker Realty
GET MORE INFORMATION




